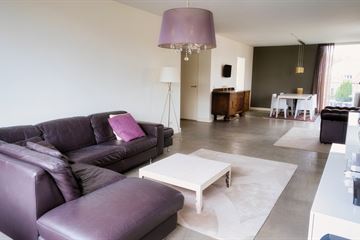
Sales history
- Listed since
- December 3, 2023
- Date of sale
- January 23, 2024
- Term
- 7 weeks
Description
NB!! Bidding starts at €425,000
Spacious living opposite the Evoluon! Would you like to live spaciously and are you looking for a ready-to-move-in, high-quality finish, south-facing apartment. Where you have all the conveniences within walking distance? Then look no further!
Verhees Vastgoed & Makelaardij presents:
This ready-to-move-in, light, large (146m2) and spaciously arranged 5-room apartment has two balconies and two storage rooms on the ground floor. The apartment also has a spacious living room on the 1st floor with a separate kitchen, two bedrooms, modern bathrooms and modern toilets.
What makes this apartment unique is the second living room, with spacious bedroom, private bathroom and toilet on the ground floor! This makes the apartment ideal for larger families or as a sheltered home for a family member in need of care.
The apartment is located on the ground floor and first floor in a central location in the Drents Dorp district (Strijp). From the living room you have an unobstructed view of the iconic Evoluon. The city center, the shops of Trudoplein, the cozy Strijp-S, the Philips van Lenneppark, the Jacob Oppenheimpark, the Drents Dorp playground and the Strijp health center are just a few minutes bike ride away, in short, all amenities are within walking distance. There is also good access via the ring road, Tilburgseweg and Noord Brabantlaan. Private parking is available behind the complex.
LAYOUT:
GROUND FLOOR:
Covered central entrance with mailboxes and intercom system. The stairwell and the individual storage rooms can be reached via the central hall. The individual storage rooms both have an area of ??approximately 6m².
APARTMENT:
Entrance. The wardrobe is located in the hall. On the left side you will find access to the separate toilet and bathroom. On the right side to the master bedroom with balcony and second spacious bedroom / study. On the floor is a beautiful polished concrete floor that continues into the living room and kitchen. The master bedroom has semi deep-pile carpeting and the second bedroom/study has a laminate floor.
From the spacious hall you walk directly into the large living room of no less than 51 m². The living room is a nice and light space with large windows at the front and rear and provides access to two balconies. The larger balcony is located at the front of the complex, facing south, and offers a view of the Noord-Brabantlaan and the Evoluon. The smaller balcony is located on the east, at the side of the complex.
The closed and bright kitchen is equipped with a kitchen with sufficient work space, sink, 5-burner gas hob, extractor hood, dishwasher, oven, refrigerator and freezer. The various base cabinets as well as a fixed storage cupboard offer sufficient storage space. The washing machine and dryer are also built into the kitchen.
The master bedroom has an area of ??13 m² and is equipped with two fitted wardrobes. A door provides access to the sunny, south-facing balcony.
The second bedroom / study has an area of ??10 m² and is equipped with a built-in wardrobe. Here too, a door provides access to the sunny, south-facing balcony.
The fully tiled and modern bathroom is equipped with a shower cabin, custom sink and a design heating element. The whole is equipped with a gray tiled floor and light wall tiling. The separate toilet room is equipped with a wall closet and a sink with tiles in the same style as the bathroom.
The 2nd living room of 21m2 is located on the ground floor. This is located on the south and overlooks the Noord-Brabantlaan and the Evoluon. The living room has a light laminate floor that continues into the bedroom.
The passage to the bedroom also gives access to the separate toilet and shower.
The third bedroom has an area of ??15 m2, overlooks a green area and is equipped with shutters.
GENERAL:
- The apartment is what we call ready to move in and has a high-quality finish
- Each room is equipped with wired internet and TV with cables milled into the wall
- ASML and HTC can be reached within 10 minutes by car
- Strijp S and the shops on Trudoplein can be reached by bike within 3 minutes
- With the second living room / bedroom and bathroom on the ground floor, this apartment is extremely suitable
as a care / shelter home
- All furniture is available for purchase
- The apartment was fitted with new window frames and HR glass with sound-absorbing ventilation grilles in 2018
- Sufficient parking on site and in the streets around the complex
- The VvE costs are 214.93 per month
Features
- Last asking price
- € 425,000 kosten koper
- Asking price per m²
- € 2,911
- Listed since
- Type apartment
- Maisonnette (apartment)
- Area
- 146 m² residential surface area
- Number of rooms
- 5 rooms (3 bedrooms)
- Volume in cubic meters
- 483 m³
- Energy label
- Building type
- Resale property
- Construction period
- 1960-1970
Want to be informed about changes immediately?
Save this house as a favourite and receive an email if the price or status changes.
Popularity
0x
Viewed
0x
Saved
03/12/2023
On funda