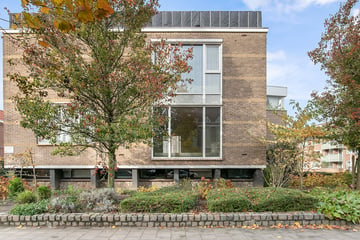
Description
Located in an excellent position on the outskirts of the city center in the Stratum district (Elzent-Noord), this 2-room apartment comes with storage and a parking space in the inner courtyard. The ground floor comprises the entrance, hallway, living room, and an open kitchen, while the basement houses the bedroom and bathroom. The complex is designated as a municipal monument. The city center, shopping areas, green spaces, sports facilities, Stadswandelpark, Parktheater, public transportation, and restaurants are all within walking distance.
Year of construction: approx. 1956
Living area: approx. 56m2
External storage space: approx. 3m2
Volume: approx. 169m3
Acceptance: immediate availability
Backyard area:
The private parking space is situated in the inner courtyard.
Access to the storage in the basement is through the rear yard.
On the ground floor:
Entrance to the apartment through the porch with an intercom.
Hallway with meter cupboard.
Modernized toilet room with a wall-mounted toilet and sink.
Charming living room with wooden flooring and pleasant natural light.
Open kitchen with wooden flooring and a well-equipped setup including a ceramic hob, extractor hood, dishwasher, refrigerator, and combination oven/microwave.
In the basement:
Bedroom with access to the bathroom.
Tiled bathroom with a shower, sink, and washing machine connection.
General:
The property features partially steel window frames.
Partially insulated glazing is installed.
Exterior painting was done in 2022.
The apartment has its own gas, water, and electricity meters.
Block heating (with an individual meter).
It has an energy label G, valid until 09-11-2033.
The property is connected to the fiber optic network.
The current service charges amount to €251.69 per month.
Situated in a perfect location close to all desired amenities!
Features
Transfer of ownership
- Last asking price
- € 275,000 kosten koper
- Asking price per m²
- € 5,093
- Status
- Sold
- VVE (Owners Association) contribution
- € 251.69 per month
Construction
- Type apartment
- Apartment with shared street entrance (apartment)
- Building type
- Resale property
- Year of construction
- 1956
- Specific
- Listed building (national monument)
- Type of roof
- Flat roof covered with asphalt roofing
Surface areas and volume
- Areas
- Living area
- 54 m²
- External storage space
- 3 m²
- Volume in cubic meters
- 169 m³
Layout
- Number of rooms
- 2 rooms (1 bedroom)
- Number of bath rooms
- 1 bathroom and 1 separate toilet
- Bathroom facilities
- Shower and sink
- Number of stories
- 2 stories
- Located at
- 1st floor
- Facilities
- Outdoor awning, optical fibre, mechanical ventilation, and passive ventilation system
Energy
- Energy label
- Insulation
- Partly double glazed
- Heating
- Communal central heating
- Hot water
- Central facility
Cadastral data
- STRATUM A 6094
- Cadastral map
- Ownership situation
- Full ownership
- STRATUM A 6094
- Cadastral map
- Ownership situation
- Full ownership
- STRATUM A 6094
- Cadastral map
- Ownership situation
- Full ownership
Exterior space
- Location
- In centre and in residential district
Storage space
- Shed / storage
- Built-in
- Insulation
- No insulation
Garage
- Type of garage
- Parking place
Parking
- Type of parking facilities
- Parking on private property
VVE (Owners Association) checklist
- Registration with KvK
- Yes
- Annual meeting
- Yes
- Periodic contribution
- Yes (€ 251.69 per month)
- Reserve fund present
- Yes
- Maintenance plan
- Yes
- Building insurance
- Yes
Photos 23
© 2001-2025 funda






















