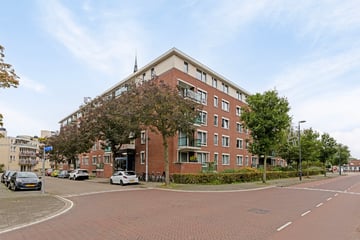
Description
Welcome to Wilgenburgh: an oasis of tranquility in the vibrant heart of Eindhoven. This beautiful apartment in a quiet but central location, is located on the ground floor and is situated on the south, which provides a pleasant incidence of light.
Built in 1999, Wilgenburgh exudes solidity and timeless elegance. The entrance via central hall, offers a wheelchair lift, intercom and mailboxes. From here you can also find the staircase and elevators to the floors. The central corridors have recently been renovated, which is a nice way to enter.
Ground floor:
Upon entering, you are welcomed by a spacious hall with practical storage room where the private and recently installed central heating combi boiler is also located (2024). Then you walk into the bright and inviting living room, where large windows provide abundant natural light and a relaxed atmosphere can be created. The adjacent open kitchen is equipped with a spacious kitchen unit in a corner layout and equipped with an electric hob, extractor hood, dishwasher and refrigerator. Living room, kitchen, hall and bedrooms have a timeless laminate floor. If it gets too warm inside, you can use the sunshades that are present over the entire exterior.
Step outside and discover the spacious balcony, where you can enjoy a cup of coffee in the morning or a glass of wine at sunset. A perfect place to relax after a busy day and enjoy the view of the characteristic Joriskerk.
The apartment has 2 bedrooms, 1 of which can even be reached from the living room, ideal for a nice workplace. The spacious and fully tiled bathroom is complete with a bath, shower cabin, toilet, sink and handy connection for washing equipment. Whether it is a quick shower in the morning or a relaxing bath after a long day, you will find all the comfort you need here. There is also an extra 2nd toilet in the hallway, so visitors can use their own toilet.
Finally, the apartment has its own storage room on the ground floor, so there is enough space for storing bicycles, tools and more. In the basement there is a general space for storing your bicycle.
In short, Wilgenburgh offers a harmonious combination of comfort, style and location. Don't miss this opportunity to enjoy the best that Eindhoven has to offer. Contact us today and discover your new home in Wilgenburgh.
Special features:
- Located on the ground floor;
- Entire apartment with double glazing;
- Roof, wall and floor insulation;
- Living area 80 m2;
- Acceptance: Can be immediately;
- Service costs: € 163,50 per month;
- Own storage room
Features
Transfer of ownership
- Last asking price
- € 359,500 kosten koper
- Asking price per m²
- € 4,494
- Service charges
- € 164 per month
- Status
- Sold
Construction
- Type apartment
- Galleried apartment (apartment)
- Building type
- Resale property
- Year of construction
- 1998
- Type of roof
- Flat roof
Surface areas and volume
- Areas
- Living area
- 80 m²
- Other space inside the building
- 1 m²
- Exterior space attached to the building
- 9 m²
- External storage space
- 5 m²
- Volume in cubic meters
- 265 m³
Layout
- Number of rooms
- 3 rooms (2 bedrooms)
- Number of bath rooms
- 1 bathroom and 1 separate toilet
- Bathroom facilities
- Shower, bath, toilet, and sink
- Number of stories
- 1 story
- Located at
- 1st floor
- Facilities
- Balanced ventilation system, outdoor awning, optical fibre, elevator, and sliding door
Energy
- Energy label
- Heating
- CH boiler
- Hot water
- CH boiler
- CH boiler
- Gas-fired combination boiler from 2024, in ownership
Cadastral data
- STRATUM E 5473
- Cadastral map
- Ownership situation
- Full ownership
Exterior space
- Balcony/roof terrace
- Balcony present
Storage space
- Shed / storage
- Built-in
- Facilities
- Electricity
Parking
- Type of parking facilities
- Public parking
VVE (Owners Association) checklist
- Registration with KvK
- Yes
- Annual meeting
- Yes
- Periodic contribution
- Yes
- Reserve fund present
- Yes
- Maintenance plan
- Yes
- Building insurance
- Yes
Photos 26
© 2001-2025 funda

























