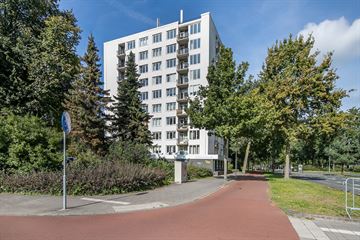
Description
Spacious and comfortable apartment located on the 8th floor, with 2 (bed)rooms, 2 balconies and a shared bicycle storage on the ground floor. Close to all conceivable amenities, just outside the Eindhoven ring road.
First floor
Ground floor
The central hall is accessible via a covered entrance. This hall, which is only accessible with a key or via the intercom system, provides access to the elevator, the mailboxes, the stairwell, the communal bicycle storage and two apartments located downstairs.
8th Floor
4 apartments are accessible via a spacious landing.
Directly next to the front door is the meter cupboard and a small storage cupboard.
The apartment
Entrance/hall, bright living room with natural stone floor and suspended ceiling with various recessed spotlights. From the seating area there is a beautiful view of the surroundings.
Completely marble tiled toilet with sink.
Closed kitchen with natural stone floor and complete kitchenette with ceramic hob, microwave, extractor hood, oven, dishwasher and a freestanding refrigerator. The kitchen has access to the balcony, located on the northwest.
Spacious bedroom can also be used as a dining room with nice light, parquet floor and 2nd balcony facing northeast.
Spacious bedroom with parquet flooring and en-suite fully renovated and spacious bathroom with one sink, bathtub and storage cupboard with boiler (owned), a built-in cupboard and washing machine connection. The entire bathroom is tiled with marble.
Balcony
Two balconies:
One accessable from the kitchen, facing Nort-West.
One accessable via the bedroom, facin North-East.
Features
Location
The Pisanostraat is located in the Rapenland district, Woensel district near the centre of Eindhoven, both NS stations (Strijp-S & Central), Maxima Medical Center, Catharina Hospital, Fontys & TU/e, Woensel shopping center, Strijp-S, the shops for daily shopping at Cassandraplein and Kruisstraat/Woenselse Markt with various shops and the pleasant Saturday market. In terms of nature, the Karpendonkse Plas and Eckart walking park are less than 10 minutes by bike. Around the corner from the apartment is a bus stop with various bus lines that take you to Eindhoven station in 5 minutes. The connections to the various arterial roads (De Ring, Veldmaarschalk Montgomerylaan & John F Kennedylaan) are just a stone's throw away.
The details at a glance
- Special, contemporary layout and finishing
- Shared bicycle storage on the ground floor
- Fully equipped with PVC frames with double glazing
- Hot water supply by means of an owned electric boiler. Heating via block heating.
- Beautiful and luxurious bathroom
- Service costs amount to approximately €189,95 per month for the apartmen and an advance on heating costs of €100,= per month
- Year of construction: 1963
- Living space: 89m2
- Energy label: in research
In short: your visit is more than worth it! Make an appointment without obligation.
Features
Transfer of ownership
- Last asking price
- € 325,000 kosten koper
- Asking price per m²
- € 3,652
- Status
- Sold
Construction
- Type apartment
- Apartment with shared street entrance (apartment)
- Building type
- Resale property
- Year of construction
- 1963
- Accessibility
- Accessible for people with a disability and accessible for the elderly
- Specific
- With carpets and curtains
- Type of roof
- Flat roof covered with asphalt roofing
Surface areas and volume
- Areas
- Living area
- 89 m²
- Exterior space attached to the building
- 6 m²
- Volume in cubic meters
- 270 m³
Layout
- Number of rooms
- 3 rooms (2 bedrooms)
- Number of bath rooms
- 1 bathroom and 1 separate toilet
- Number of stories
- 1 story
- Located at
- 8th floor
- Facilities
- Elevator, mechanical ventilation, and passive ventilation system
Energy
- Energy label
- Not available
- Insulation
- Double glazing
- Heating
- Communal central heating
- Hot water
- Electrical boiler
Exterior space
- Location
- In residential district
Parking
- Type of parking facilities
- Public parking
VVE (Owners Association) checklist
- Registration with KvK
- No
- Annual meeting
- No
- Periodic contribution
- No
- Reserve fund present
- No
- Maintenance plan
- No
- Building insurance
- No
Photos 29
© 2001-2024 funda




























