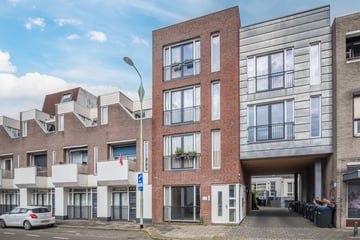
Description
Spacious 2-room apartment near the bustling Trudoplein!
Do you want a super nice place for yourself? Are you in the middle of life? Then we have the perfect apartment for you! Neatly finished and quickly available. Curious? Come, let's take a look!
You will immediately feel at home here! A well-maintained apartment complex from 2013 with energy label A around the corner from Trudoplein. This means that you live within walking distance of all the shops where you do your daily shopping. And the city center of Eindhoven is 5 minutes by bike. This really is an ideal place if you want to enjoy the vibrant city life!
Your apartment on the ground floor is neatly finished. The entrance is covered and has a spacious indoor storage room.
You walk straight into the living room with open kitchen and the large windows provide plenty of light. At the rear of the apartment you will find a neat bathroom with sink, toilet and walk-in shower. A spacious laundry room is also provided. All you need. And more! Because from your bedroom you open the door to your own garden. This way you can enjoy a delicious cup of coffee in the sun in the morning. You won't run out of space!
At the apartment you buy a parking space in the basement parking lot, so that you can always park your car dry in the basement parking lot.
NB! The parking space is issued on a leasehold basis, which means that a fee (canon) of € 113.65 per month must be paid (deductible, ask your mortgage advisor for the conditions).
This is a really nice apartment in a very attractive location. So don't wait too long and contact us now for a viewing. We would be happy to show you around!
Features
Transfer of ownership
- Last asking price
- € 299,000 kosten koper
- Asking price per m²
- € 5,642
- Service charges
- € 116 per month
- Status
- Sold
- VVE (Owners Association) contribution
- € 115.75 per month
Construction
- Type apartment
- Ground-floor apartment (apartment)
- Building type
- Resale property
- Year of construction
- 2013
- Type of roof
- Flat roof covered with asphalt roofing
Surface areas and volume
- Areas
- Living area
- 53 m²
- External storage space
- 11 m²
- Volume in cubic meters
- 227 m³
Layout
- Number of rooms
- 3 rooms (1 bedroom)
- Number of bath rooms
- 1 bathroom
- Bathroom facilities
- Shower, walk-in shower, toilet, and sink
- Number of stories
- 6 stories
- Located at
- Ground floor
- Facilities
- French balcony, optical fibre, mechanical ventilation, passive ventilation system, and TV via cable
Energy
- Energy label
- Insulation
- Energy efficient window and completely insulated
- Heating
- CH boiler
- Hot water
- CH boiler
- CH boiler
- Nefit (gas-fired combination boiler from 2013, in ownership)
Cadastral data
- STRIJP C 5244
- Cadastral map
- Ownership situation
- Full ownership
Exterior space
- Location
- In residential district
- Garden
- Back garden
- Back garden
- 18 m² (3.00 metre deep and 6.00 metre wide)
- Garden location
- Located at the east with rear access
- Balcony/roof garden
- French balcony present
Storage space
- Shed / storage
- Built-in
- Facilities
- Electricity
- Insulation
- Completely insulated
Garage
- Type of garage
- Underground parking and parking place
- Insulation
- No insulation
Parking
- Type of parking facilities
- Parking garage
VVE (Owners Association) checklist
- Registration with KvK
- Yes
- Annual meeting
- Yes
- Periodic contribution
- Yes (€ 115.75 per month)
- Reserve fund present
- Yes
- Maintenance plan
- Yes
- Building insurance
- Yes
Photos 29
© 2001-2024 funda




























