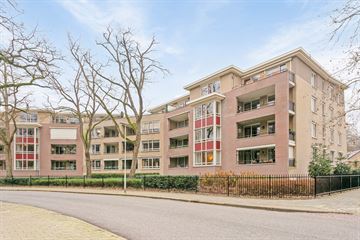
Description
Looking for a spacious 3-room apartment on the 3rd floor with a generous balcony and private parking with a separate storage room in the basement? Then you've found it!
Beautifully situated with a nice view of the greenery in the Gestel district in a quiet area yet close to the walking and cycling park Genneperparken with sports and recreational opportunities. Within walking distance of the charming shopping area Franz Leharplein, a health center, dentists, and a pharmacy. Also close to the High Tech Campus, and in about 10 minutes by bike, you'll reach the city center of Eindhoven. Also, there's a quick connection to the A2 and A67 highways.
In short, living in this location is delightful!
LAYOUT:
Ground floor:
Central entrance with mailboxes, doorbells, and a videophone installation. From the hall, you have access to the elevator and the staircase.
Apartment:
Entrance. Through the spacious bright hall, all rooms can be reached. In the hall, you'll find the videophone installation and the meter cupboard, which includes a fiber optic connection.
The very spacious living room has a beautiful, wide bay window at the front that provides a lot of light (south-oriented). The living room has fixed carpeting, a sleek wall finish, and an air conditioning system (2022). From the living room, you also have access to the spacious, sun-drenched balcony (approx. 11 m2), which is equipped with lighting and a sunshade. From the balcony, you have a particularly beautiful view of the green square in front. The semi-open kitchen is cleverly separated by a half-high partition, providing privacy in the kitchen while enjoying natural light from the front of the house. The living room and kitchen together measure a whopping 60 m2.
The kitchen layout consists of a double wall arrangement and is equipped with lower and upper cabinets and the following appliances:
4-burner induction cooktop;
extractor hood;
dishwasher;
refrigerator; and
1 1/2 sink with a practical faucet with a spray head.
The very spacious worktop and the ample storage space in the lower and upper cabinets complete this kitchen.
Next, a practical utility room is accessible. Here, you have extra storage space, but it's also an option for placing an additional cooler or freezer, or even your washing machine and dryer.
Bedrooms, bathroom, laundry room:
From the spacious, wide hall, you have access to the two bedrooms. Both bedrooms are spacious and have a beautiful view of the street and square in front.
The large bathroom has light and neutral wall and floor tiles and is equipped with a spacious walk-in shower with a double folding wall, a modern wall-hung toilet with a built-in reservoir and a nice shelf, and a fixed sink. A second separate toilet also has a wall-hung toilet with a built-in reservoir and a fountain.
Finally, this beautiful apartment has a spacious indoor, practical storage room. Here, you'll find the unit for mechanical ventilation, the installation of the HR combi boiler, and the connections for your washing machine and dryer.
Basement:
In the closed parking basement, you'll find the private storage room and the private parking space. The spacious storage room is equipped with lighting and electricity.
General:
The apartment is fully insulated.
The exterior paintwork was carried out in 2019 by an accredited painting company.
The central heating boiler is from around 2014/2015.
The apartment has an energy label A.
The buyer can include a financing clause in the purchase agreement of up to the asking price.
As security, the buyer will provide a bank guarantee/deposit of 10% of the purchase price.
Features
Transfer of ownership
- Last asking price
- € 450,000 kosten koper
- Asking price per m²
- € 3,750
- Status
- Sold
Construction
- Type apartment
- Apartment with shared street entrance (apartment)
- Building type
- Resale property
- Year of construction
- 1999
- Type of roof
- Combination roof
Surface areas and volume
- Areas
- Living area
- 120 m²
- Exterior space attached to the building
- 11 m²
- External storage space
- 18 m²
- Volume in cubic meters
- 440 m³
Layout
- Number of rooms
- 3 rooms (2 bedrooms)
- Number of bath rooms
- 1 bathroom and 1 separate toilet
- Bathroom facilities
- Walk-in shower, toilet, and sink
- Number of stories
- 1 story
- Located at
- 3rd floor
- Facilities
- Air conditioning, optical fibre, and mechanical ventilation
Energy
- Energy label
- Insulation
- Completely insulated
- Heating
- CH boiler
- Hot water
- CH boiler
- CH boiler
- HR (gas-fired combination boiler from 2014, in ownership)
Cadastral data
- GESTEL C 4445
- Cadastral map
- Ownership situation
- Full ownership
Exterior space
- Location
- In centre and in residential district
- Balcony/roof terrace
- Balcony present
Storage space
- Shed / storage
- Built-in
Garage
- Type of garage
- Built-in and underground parking
- Capacity
- 1 car
- Facilities
- Electrical door
Parking
- Type of parking facilities
- Public parking
VVE (Owners Association) checklist
- Registration with KvK
- No
- Annual meeting
- No
- Periodic contribution
- No
- Reserve fund present
- No
- Maintenance plan
- No
- Building insurance
- No
Photos 40
© 2001-2024 funda







































