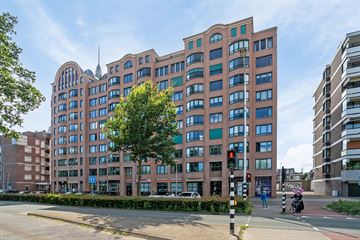
Description
*Representatief wonen - hartje centrum in 'Olympus'*
In representatief appartementencomplex op de 1e woonlaag gelegen luxe en smaakvol afgewerkt royaal 3-kamerappartement (ca. 104 m2) met separate berging, gemeenschappelijke fietsenberging en privé-parkeerplaats op afsluitbaar binnenterrein.
Indeling:
Souterrain: toegang tot de individuele bergingen.
Begane grond: representatieve entree met videofooninstallatie en brievenbussen, representatieve hal met 2 liftinstallaties, trapopgang en toegang tot zowel de gemeenschappelijke fietsenberging als de aan achterzijde gelegen privé-parkeerplaatsen.
Woonlaag: portaal met meterkast en toegang tot slechts 4 appartementen.
Appartement: ontvangsthal met garderobe en geheel betegeld toilet met fontein, separate wasruimte/bijkeuken met opstelling C.V., slaapkamer 1 (ca. 7 m2), slaapkamer 2 (ca. 16 m2), luxe geheel betegelde badkamer met ligbad, separate douche, VWT met spiegel, 2e toilet en designradiator, speels ingedeelde living (ca. 46 m2) met volop lichtinval en serre met erkerraam (ca. 7 m2), half open keuken met luxe 'Siematic'- keukeninrichting in U-opstelling v.v. afzuigkap, inductie-kookplaat, combi-oven, koelkast, vaatwasser en volop kastruimte.
Bijzonderheden:
- uitstekende ligging, hartje centrum op levendige locatie in luxueus appartementencomplex 'Olympus', op loopafstand van station-NS, De Bijenkorf, het bruisend stadscentrum en op korte afstand van Winkelcentrum Woensel, Catharina-Ziekenhuis, TU-Eindhoven, Parktheater en uitvalswegen
- bouwjaar 2001
- object is geheel v.v. isolerende beglazing
- object is v.v. hardhouten kozijnen
- object kenmerkt zich door spachtelputz wandafwerking en plafondafwerking met sierlijsten
- smaakvolle massieve parketvloer in hal, living, keuken, serre en slaapkamers
- object is op de slaapkamers v.v. rolluiken
- object is aan voorzijde v.v. zonnescreens
- prive-parkeerplaats aan achterzijde op afsluitbaar binnenterrein
- de servicekosten bedragen slechts € 120,00 per maand
- energielabel A+
- aantrekkelijke ligging - levendige woonlocatie!
- het appartementencomplex kenmerkt zich door een eigentijdse onderscheidende architectuur
Features
Transfer of ownership
- Last asking price
- € 510,000 kosten koper
- Asking price per m²
- € 4,904
- Service charges
- € 120 per month
- Status
- Sold
- VVE (Owners Association) contribution
- € 120.00 per month
Construction
- Type apartment
- Apartment with shared street entrance (apartment)
- Building type
- Resale property
- Year of construction
- 2001
Surface areas and volume
- Areas
- Living area
- 104 m²
- External storage space
- 6 m²
- Volume in cubic meters
- 342 m³
Layout
- Number of rooms
- 3 rooms (2 bedrooms)
- Number of bath rooms
- 1 bathroom and 1 separate toilet
- Bathroom facilities
- Shower, bath, toilet, and sink
- Number of stories
- 9 stories
- Located at
- 1st floor
- Facilities
- Outdoor awning, optical fibre, elevator, mechanical ventilation, rolldown shutters, and sliding door
Energy
- Energy label
- Insulation
- Completely insulated
- Heating
- CH boiler
- Hot water
- CH boiler
- CH boiler
- Vaillant (gas-fired combination boiler from 2012, in ownership)
Cadastral data
- WOENSEL K 1911
- Cadastral map
- Ownership situation
- Full ownership
- WOENSEL K 1911
- Cadastral map
- Ownership situation
- Full ownership
Exterior space
- Location
- In centre and unobstructed view
Storage space
- Shed / storage
- Built-in
- Facilities
- Electricity
Garage
- Type of garage
- Parking place
Parking
- Type of parking facilities
- Parking on gated property and parking on private property
VVE (Owners Association) checklist
- Registration with KvK
- Yes
- Annual meeting
- Yes
- Periodic contribution
- Yes (€ 120.00 per month)
- Reserve fund present
- Yes
- Maintenance plan
- Yes
- Building insurance
- Yes
Photos 33
© 2001-2025 funda
































