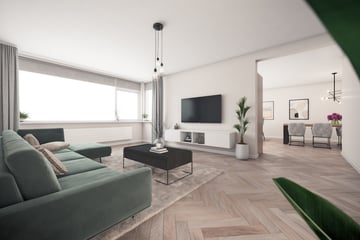
Description
Verhees Vastgoed presents!
Venuslaan 319
This apartment can really be called a blank canvas. With (117m2) of living space, the apartment offers plenty of space, which can be freely arranged due to the limited number of load-bearing walls.
The apartment has enormous windows on both the east and west, providing plenty of natural daylight and hours of sunshine. In addition, from the 4th floor you have a wonderfully unobstructed view of the wooded area.
New-build apartments of this size are no longer affordable, but with approximately €50,000 in renovation costs, you can really create your dream apartment here as a starter or move-up!!
To provide an idea of ??this, we had our interior designer make 4 impressions of what this apartment could look like after the relatively simple renovation.
LAYOUT
Ground floor:
Spacious central entrance:
The central entrance of the apartment complex "Artemis I" is equipped with a doorbell panel, intercom system and mailboxes on the outside. The lobby is accessible via an electric glass entrance door. Here there is a lift, the stairs to the floors and access to the individual, locked storage rooms.
Storage room:
This is located on the ground floor with its own storage room and is with ca. 8m2 generous in size, lockable and equipped with a concrete floor, windows, lighting and storage space for bicycle(s).
Fourth floor:
The apartment is located on the 4th floor. The hall on this floor provides access to two apartments with 2 hallway cupboards and the associated meter cupboards.
Apartment:
The Spacious entrance hall of the apartment is equipped with an intercom system and provides access to all main rooms.
Living room:
The very spacious living room of no less than approx. 66m2 has lots of natural light and also has various storage cupboards. There is a beautiful view over the park and the skyline of Eindhoven.
Kitchen:
The separate kitchen houses a wall-mounted kitchen installation that is equipped with some cupboard space, a plastic worktop with sink and built-in appliances such as: a hob, extractor hood, refrigerator and oven.
There is a spacious dining area that offers a cozy space at a dining table with chairs. The kitchen area has large sliding doors which provide access to the large balcony.
Balcony I on the sunny west:
This wide balcony of approximately 8m2 is located on the sunny west and is accessible from the dining room. The balcony offers space for a cozy seat
Master bedroom:
This bedroom is very generous in size with approximately 23m2 and enjoys nice light. Previously these were 2 bedrooms and are very easy to restore to this condition. Only a dividing wall is sufficient for this.
Bedroom 2:
This bedroom is also spacious at approx. 13m2 and provides access to an indoor 2nd balcony.
Balcony II:
This also closed balcony is located on the east and has an opening sliding window.
Large shower room:
The largely tiled shower room has a sink, a shower cabin, a cupboard, radiator and a connection for washing equipment. There is also a 2nd toilet here.
Separate toilet:
The separate, fully tiled toilet room has a hanging toilet with sink.
GENERAL INFORMATION
- This is a spacious, bright former 5-room apartment;
- Spacious living room 66m2 with lots of light;
- Separate kitchen with dining room area;
- The apartment has no fewer than 2 balconies;
- Currently 2 bedrooms; However, it can easily be expanded to 4 bedrooms!!
- Private storage room with elevator and ground floor;
- The apartment currently still has an underlay for carpeting;
- electric sun blinds available;
- There is block heating;
- Sufficient (free) parking around the building;
- The neat apartment complex is located on a quiet street with ample (free) parking around. The convenient location in the residential area "Eckart" is in the immediate vicinity of various shops, schools, sports facilities, the Catharina Hospital, WoensXL shopping center, arterial roads and bus connections.
Features
Transfer of ownership
- Last asking price
- € 325,000 kosten koper
- Asking price per m²
- € 2,778
- Status
- Sold
- VVE (Owners Association) contribution
- € 275.00 per month
Construction
- Type apartment
- Apartment with shared street entrance (apartment)
- Building type
- Resale property
- Year of construction
- 1974
- Type of roof
- Flat roof covered with asphalt roofing
Surface areas and volume
- Areas
- Living area
- 117 m²
- Other space inside the building
- 1 m²
- Exterior space attached to the building
- 12 m²
- External storage space
- 8 m²
- Volume in cubic meters
- 385 m³
Layout
- Number of rooms
- 4 rooms (3 bedrooms)
- Number of bath rooms
- 1 bathroom
- Bathroom facilities
- Shower, toilet, sink, and washstand
- Number of stories
- 1 story
- Located at
- 4th floor
- Facilities
- Elevator, mechanical ventilation, passive ventilation system, sliding door, and TV via cable
Energy
- Energy label
- Insulation
- Partly double glazed and insulated walls
- Heating
- Communal central heating
- Hot water
- Electrical boiler
Cadastral data
- WOENSEL L 3264
- Cadastral map
- Ownership situation
- Full ownership
Exterior space
- Location
- Alongside a quiet road, sheltered location, in wooded surroundings, in residential district and unobstructed view
Storage space
- Shed / storage
- Built-in
- Facilities
- Electricity
Garage
- Type of garage
- Parking place
Parking
- Type of parking facilities
- Public parking
VVE (Owners Association) checklist
- Registration with KvK
- Yes
- Annual meeting
- Yes
- Periodic contribution
- Yes (€ 275.00 per month)
- Reserve fund present
- Yes
- Maintenance plan
- Yes
- Building insurance
- Yes
Photos 33
© 2001-2025 funda
































