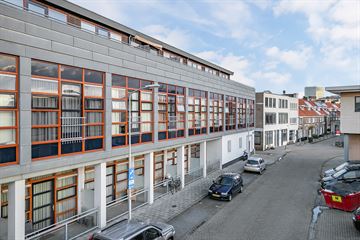
Description
Bijzonder leuk appartement met 1 slaapkamer en spectaculair uitzicht op slechts 10 minuten loopafstand van het centrum van Eindhoven en nabij winkelfaciliteiten en openbaar vervoer. Gesitueerd in de driehoek van Kruisstraat markt, Strijp-S en het centrum.
DIT BETREFT EEN RUIM, NIEUW EN MODERN APPARTEMENT, GEREALISEERD IN 2008 MET ALLE COMFORT VAN DIEN! HOOG PLAFOND DOOR HET GEHELE APPARTEMENT WAARDOOR ER VEEL LICHTINVAL IS!
INDELING
Centrale entree met bellentableau, intercomsysteem en brievenbussen. Toegang tot gezamenlijke fietsenberging en trappenhuis.
2e etage
Middels trappenhuis is de 2e etage te bereiken. Entree van het appartement met toegang tot alle vertrekken.
De compacte slaapkamer is gesitueerd aan de achterzijde en is voorzien van wit gestuukte muren en laminaatvloer.
Zeer ruime en lichte woonkamer met een verhoogd plafond wat een ruimtelijk effect heeft op het appartement. Grote raampartijen en toegang tot het ruime dakterras van 9 vierkante meter met vrij uitzicht over de skyline van Eindhoven, gericht op het zuidwesten. De woonkamer is tevens voorzien van airconditioning.
Open keuken voorzien van alle gemakken zoals vaatwasser, gas-kookplaat met wokbrander, afzuigkap, magnetron-oven combinatie, spoelbak, koel- vriescombinatie en kastruimte.
Vrijwel volledig betegelde badkamer met inloopdouche met thermostaatkraan, toilet en wastafelmeubel. De badkamer is tevens voorzien van wasmachine en droger die netjes zijn weggewerkt in de kast van de CV ruimte.
Features
Transfer of ownership
- Last asking price
- € 285,000 kosten koper
- Asking price per m²
- € 5,377
- Original asking price
- € 300,000 kosten koper
- Status
- Sold
- VVE (Owners Association) contribution
- € 106.49 per month
Construction
- Type apartment
- Galleried apartment (apartment)
- Building type
- Resale property
- Year of construction
- 2008
Surface areas and volume
- Areas
- Living area
- 53 m²
- Exterior space attached to the building
- 9 m²
- Volume in cubic meters
- 212 m³
Layout
- Number of rooms
- 2 rooms (1 bedroom)
- Number of bath rooms
- 1 bathroom
- Bathroom facilities
- Shower, toilet, and sink
- Number of stories
- 1 story
- Located at
- 3rd floor
- Facilities
- Mechanical ventilation
Energy
- Energy label
- Insulation
- Completely insulated
- Heating
- CH boiler
- Hot water
- CH boiler
- CH boiler
- Intergas (gas-fired combination boiler from 2006, in ownership)
Cadastral data
- WOENSEL G 7102
- Cadastral map
- Ownership situation
- Full ownership
Exterior space
- Balcony/roof terrace
- Roof terrace present
Storage space
- Shed / storage
- Built-in
Parking
- Type of parking facilities
- Public parking
VVE (Owners Association) checklist
- Registration with KvK
- Yes
- Annual meeting
- Yes
- Periodic contribution
- Yes (€ 106.49 per month)
- Reserve fund present
- Yes
- Maintenance plan
- Yes
- Building insurance
- Yes
Photos 22
© 2001-2024 funda





















