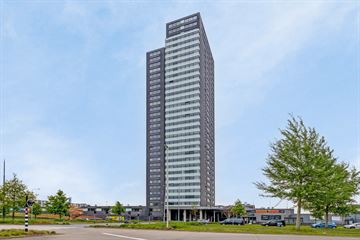
Description
For Sale:
Winkelcentrum Woensel 220 5625 AG Eindhoven
Very spacious, well-maintained and modern turnkey apartment of 120 m2, with 2 bedrooms, stunning views from the 25th floor, a private indoor parking spot and a separate storage unit downstairs.
The striking apartment building named “Porthos” is 108 metres high and towers above the Shopping Mall WoenselXL in Eindhoven.
The apartment has energy label A.
With clear weather conditions, the dual-aspect apartment offers breathtaking views of the surrounding area, reaching as far as the skylines of Den Bosch and Tilburg.
The complex was completed in 2006 and is centrally located in the Woensel shopping centre. Arterial roads, the Catharina Ziekenhuis, and a bus stop with direct links to Eindhoven Airport, Eindhoven Central Station, and the city centre are right opposite the building.
Layout:
Main entrance, secured by an outdoor videophone system, leading to the spacious and video-secured entrance lobby on the ground floor. Here you find the letterboxes, 2 fast lifts to all floors, the emergency stairwell, access to the bicycle and mobility scooter parkings and the underground parking garage.
On the 25st floor:
The lift opens to a lobby with access to 3 apartments and 2 emergency stairwells.
The private front door leads to a hallway, which continues to a central corridor with access to the separate toilet, the meter cupboard, doors to the living room, the two bedrooms, a boxroom, and the bathroom.
Toilet:
Fully tiled toilet with a wall-mounted lavatory, a washstand, and mechanical ventilation.
Living room:
Spacious and light living room with light-coloured oak flooring, many windows, and a so-called indoor “winter garden”.
Kitchen:
The Almat units along the wall are finished with a black composite worktop and come with a 5-burner ATAG gas hob (including a wok burner), a Bosch hood and a single sink. The built-in appliances include a dishwasher (Siemens), a fridge, and a fan oven. The kitchen is fitted out with floor and wall-mounted units (including a pull-out larder unit) and drawers. A separate Hoover fridge includes a freezer compartment. The switch for the mechanical ventilation system is in the kitchen as well. Lastly, an island unit offers more storage space.
Boxroom:
Indoor boxroom with white goods connections, the central heating unit (Nefit Ecomline HR, 2006), and the heat recovery installation (J.E. Storkair).
Bathroom:
Fully tiled bathroom with a walk-in shower, a washbasin, and a design radiator.
Bedrooms:
2 bedrooms, one is currently used as a dressing room.
Storage unit on the 1th floor: Separate private storeroom.
Parking spot:
Private parking spot in the video-secured underground parking garage.
Specifications:
• Floor space: 120 m2
• Year of construction: 2006
• Spacious and light living room
• 2-bedroom apartment
• Northeast-facing
• Wheelchair friendly
• Breathtaking views
• Energy label A
• Aluminium window frames
• Service charges: €283.94 per month
• Large and light living room with an indoor loggia (“winter garden”)
• 2 bedrooms
• Indoor boxroom plus a private storage unit on the first floor
• Private parking spot in the underground parking garage
• Electronic access system on all doors to the communal spaces
• Transfer date: in consultation
Features
Transfer of ownership
- Last asking price
- € 495,000 kosten koper
- Asking price per m²
- € 4,125
- Original asking price
- € 525,000 kosten koper
- Service charges
- € 284 per month
- Status
- Sold
Construction
- Type apartment
- Apartment with shared street entrance (apartment)
- Building type
- Resale property
- Year of construction
- 2006
- Type of roof
- Flat roof
Surface areas and volume
- Areas
- Living area
- 120 m²
- External storage space
- 19 m²
- Volume in cubic meters
- 397 m³
Layout
- Number of rooms
- 3 rooms (2 bedrooms)
- Number of bath rooms
- 1 bathroom and 1 separate toilet
- Number of stories
- 32 stories
- Located at
- 25th floor
- Facilities
- Optical fibre, elevator, mechanical ventilation, and passive ventilation system
Energy
- Energy label
- Insulation
- Double glazing and insulated walls
- Heating
- CH boiler
- Hot water
- CH boiler
- CH boiler
- Nefit Ecomline HR (gas-fired combination boiler from 2006, in ownership)
Cadastral data
- WOENSEL L 4939
- Cadastral map
- Ownership situation
- Full ownership
Exterior space
- Location
- In residential district and unobstructed view
Storage space
- Shed / storage
- Built-in
- Facilities
- Electricity
- Insulation
- Insulated walls and floor insulation
Garage
- Type of garage
- Underground parking and parking place
- Insulation
- Insulated walls
Parking
- Type of parking facilities
- Paid parking, public parking and parking garage
VVE (Owners Association) checklist
- Registration with KvK
- Yes
- Annual meeting
- Yes
- Periodic contribution
- Yes
- Reserve fund present
- Yes
- Maintenance plan
- Yes
- Building insurance
- Yes
Photos 33
© 2001-2024 funda
































