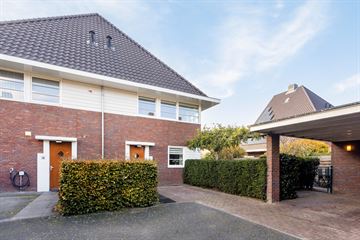
Description
Deze instapklare tweekapper in jaren '30 stijl is gelegen in de jonge wijk "Berkelbosch" met gunstige ligging t.o.v. winkels, scholen, sportaccommodaties en uitvalwegen. Fraaie ligging in een hofje met speeltuintje op de hoek.
INDELING:
BEGANE GROND:
ENTREE/HAL
Voorzien van laminaatvloer, meterkast en trapopgang naar de 1e verdieping.
Geheel betegelde toiletruimte met fonteintje.
WOONKAMER:
Lichte woonkamer voorzien van een laminaatvloer, trap-/bergkast en openslaande deuren naar het terras.
KEUKEN:
Open keuken met moderne wandopstelling en kookeiland.
Diverse kastjes en lades, gaskookplaat, afzuigkap, koelkast, combi-oven en vaatwasser.
TUIN:
Prachtig aangelegde tuin met terras,
Vrijstaand berging met carport en tweede parkeerplaats op eigen terrein.
1e VERDIEPING:
OVERLOOP:
Voorzien van een laminaatvloer, trapopgang naar de 2e verdieping.
SLAAPKAMERS:
Slaapkamer 1 voorzien van een laminaatvloer
Slaapkamer 2 voorzien van een laminaatvloer
BADKAMER:
Zeer royale moderne badkamer voorzien van een ruime inloopdouche met regendouche, vrijstaand ligbad, teakhout wastafelmeubel met natuursteen, designradiatoren en een toilet.
2e VERDIEPING:
Voorzolder voorzien van een Velux dakraam en toegang tot de bergzolder middels vlizotrap.
Berging met opstelling cv-ketel en aansluiting voor wasapparatuur.
SLAAPKAMER:
Slaapkamer 3 voorzien van laminaatvloer, groot Velux dakraam.
De informatie en/of tekeningen in deze brochure dienen slechts ter indicatie, er kunnen derhalve geen rechten aan ontleend worden.
Features
Transfer of ownership
- Last asking price
- € 700,000 kosten koper
- Asking price per m²
- € 4,762
- Status
- Sold
Construction
- Kind of house
- Single-family home, double house
- Building type
- Resale property
- Year of construction
- 2009
Surface areas and volume
- Areas
- Living area
- 147 m²
- Other space inside the building
- 9 m²
- External storage space
- 11 m²
- Plot size
- 356 m²
- Volume in cubic meters
- 563 m³
Layout
- Number of rooms
- 4 rooms (3 bedrooms)
- Number of stories
- 3 stories and an attic
Energy
- Energy label
- Insulation
- Roof insulation, double glazing, energy efficient window, insulated walls and floor insulation
- Heating
- CH boiler
- Hot water
- CH boiler
- CH boiler
- Intergas (2009, in ownership)
Cadastral data
- TONGELRE E 3746
- Cadastral map
- Area
- 236 m²
- Ownership situation
- Full ownership
- TONGELRE E 3748
- Cadastral map
- Area
- 120 m²
- Ownership situation
- Held in common ownership
Exterior space
- Garden
- Back garden, front garden and side garden
- Back garden
- 176 m² (13.50 metre deep and 13.00 metre wide)
- Garden location
- Located at the east with rear access
Photos 40
© 2001-2024 funda







































