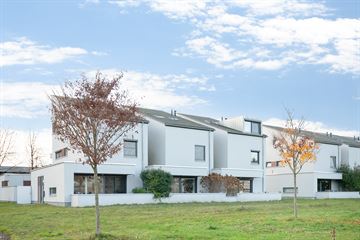This house on funda: https://www.funda.nl/en/detail/koop/verkocht/eindhoven/huis-bosfazant-133/43787409/

Description
Are you looking for a recently built home in a young and green residential area? Then this architect-designed and fully move-in ready detached semi-detached house in Bosrijk Meerhoven is for you. With no less than 171 m² of living space, 4 spacious bedrooms, 2 bathrooms and a low-maintenance patio garden, this house offers everything you are looking for. In addition, the house has a double garage and 2 parking spaces right in front of the door.
Layout of the house
The ground floor welcomes you with a bright hall, equipped with wardrobe space and access to the indoor garage with electrically operated roller door. The spacious living room is bright and attractive, partly thanks to the sliding door that provides direct access to the patio garden. The adjoining kitchen is fully equipped, including Siemens kitchen appliances: an induction hob, extractor hood, spacious fridge, combi oven/microwave and dishwasher. The kitchen also has a handy built-in pantry for extra storage space. From the kitchen you step through the sliding door onto the partially covered deck terrace facing east, where you can enjoy the morning sun with an unobstructed and green view.
On the first floor you will find two spacious bedrooms, one of which has a walk-in closet and air conditioning. The luxurious bathroom has a bath, walk-in shower, double sink with casing and a design radiator. A separate, luxurious toilet completes this floor.
The second floor offers two more bedrooms with extra high ceilings, one of which is also equipped with air conditioning. In addition, you will find a second bathroom with shower, sink and a toilet. On the landing there is sufficient space for a workplace, and there is plenty of storage space, including the connection for washing equipment and the installation of the mechanical ventilation and central heating boiler.
Patio garden
The spacious and low-maintenance patio garden offers complete privacy and is equipped with a water connection and a pergola. Here you can enjoy the afternoon sun in peace.
Location and surroundings
This luxurious mansion is located in the prestigious project "De Beukengaard", in the middle of the popular Bosrijk Meerhoven district. The house offers a beautiful unobstructed view of the "Kastanjekamer", a green zone that contributes to the quiet living environment. Within walking distance you will find the extensive 60 hectare landscape park with water features, playing fields, a lookout hill and a playground for the little ones. The nearby shopping center of Meerhoven offers everything you need, such as supermarkets (AH and Jumbo), bakery, butcher, Hema and Kruidvat. In addition, there are several primary schools, the international school, a health center and sports facilities such as tennis courts within a short distance.
The High Tech Campus, ASML, the BIC and the Maxima Medical Center (MMC) are also within easy reach. Thanks to the good connections to the highways and public transport (HOV), you can also quickly reach the center of Eindhoven.
Unique features of the house
- 171 m² living space
- 4 spacious bedrooms and 2 luxury bathrooms
- Fully equipped kitchen with Siemens appliances (induction hob, extractor hood, fridge, combi oven/microwave and dishwasher)
- Ground floor with underfloor heating
- Low-maintenance patio garden and terrace with unobstructed view
- Indoor double garage with electrically operated roller door
- Air conditioning (2023) and no fewer than 12 solar panels (2023)
- Energy label A, with the possibility of increasing to A+
- Facades cleaned and re-coated in 2024
- Excellent location near parks, schools, shops and businesses
This ready-to-move-in house offers a unique combination of luxury, comfort and an ideal location. Make an appointment quickly for a viewing!
Feedback sturen
Features
Transfer of ownership
- Last asking price
- € 750,000 kosten koper
- Asking price per m²
- € 4,386
- Status
- Sold
Construction
- Kind of house
- Single-family home, semi-detached residential property
- Building type
- Resale property
- Year of construction
- 2011
- Type of roof
- Shed roof covered with roof tiles
Surface areas and volume
- Areas
- Living area
- 171 m²
- Other space inside the building
- 30 m²
- Exterior space attached to the building
- 9 m²
- Plot size
- 183 m²
- Volume in cubic meters
- 751 m³
Layout
- Number of rooms
- 5 rooms (4 bedrooms)
- Number of bath rooms
- 2 bathrooms and 2 separate toilets
- Bathroom facilities
- Double sink, walk-in shower, bath, 2 toilets, washstand, shower, and sink
- Number of stories
- 3 stories
- Facilities
- Skylight, optical fibre, mechanical ventilation, passive ventilation system, and sliding door
Energy
- Energy label
- Insulation
- Completely insulated
- Heating
- CH boiler
- Hot water
- CH boiler
- CH boiler
- HR (gas-fired combination boiler from 2011, in ownership)
Cadastral data
- STRIJP F 1826
- Cadastral map
- Area
- 183 m²
- Ownership situation
- Full ownership
Exterior space
- Location
- On the edge of a forest, alongside park, alongside a quiet road, in residential district and unobstructed view
- Garden
- Patio/atrium and sun terrace
- Sun terrace
- 23 m² (3.00 metre deep and 7.50 metre wide)
- Garden location
- Located at the east
- Balcony/roof terrace
- Balcony present
Garage
- Type of garage
- Built-in and parking place
- Capacity
- 2 cars
- Facilities
- Electrical door and electricity
Parking
- Type of parking facilities
- Parking on private property
Photos 61
© 2001-2025 funda




























































