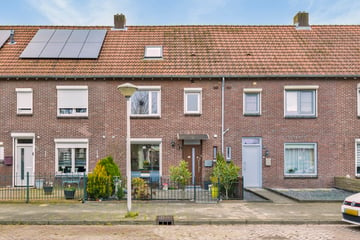
Description
4-room (starter) home in an ideal location!
This 3-bedroom (starter) home has become available in the popular and child-friendly neighborhood of 'Bennekel - Gagelbosch'. This modernized single-family home is very nice and centrally located. The famous Franz Leharplein (with many shopping facilities), the High Tech Campus, the city center of Eindhoven and various arterial roads are just a stone's throw away.
Ready for more rest? The 'Genneper Parks' is also around the corner!
Layout:
Entrance
Upon entering you will find the fully tiled toilet room, the staircase and access to the living room.
The living room is spacious and is beautifully lit by large windows at the front and rear.
The layout and dimensions of the living room make it easy to tailor it to your own wishes.
The kitchen is directly connected to the living room.
The kitchen is wide and equipped with: combination oven, induction hob, extractor and many storage options.
The tiled terrace in the backyard can be reached via an access door in the kitchen. Wonderful to enjoy here in the summer!
First floor
The landing can be reached via the fixed staircase. The landing gives access to the two bedrooms, the bathroom and the storage room.
Both bedrooms offer enough space for a double bed and large (wardrobe) cupboards.
The modern bathroom has: bath, shower, washbasin and second toilet.
The storage room is large enough to use as a study room or, as now, a walk-in closet.
Second floor
The attic is spacious and is currently used as a master bedroom. In the attic you can easily place a large double bed and spacious cupboards. You will also find beautiful wooden details here.
The white goods supply and disposal are also located in the attic and there is a private sink.
Backyard
The backyard is spacious and deep. At the front you will find the tiled terrace and at the rear a cozy, covered seating area.
The backyard also has a storage room and a back entrance. Very useful for bicycles and scooters.
Interested? We take the time for you! Schedule an appointment and we will be happy to show you the house. Our real estate agents cordially invite you for a viewing.
Features
Transfer of ownership
- Last asking price
- € 375,000 kosten koper
- Asking price per m²
- € 3,713
- Status
- Sold
Construction
- Kind of house
- Single-family home, row house
- Building type
- Resale property
- Year of construction
- 1950
- Type of roof
- Gable roof covered with roof tiles
Surface areas and volume
- Areas
- Living area
- 101 m²
- Exterior space attached to the building
- 2 m²
- External storage space
- 26 m²
- Plot size
- 152 m²
- Volume in cubic meters
- 359 m³
Layout
- Number of rooms
- 5 rooms (4 bedrooms)
- Number of bath rooms
- 1 bathroom and 1 separate toilet
- Bathroom facilities
- Shower, bath, toilet, sink, washstand, and sit-in bath
- Number of stories
- 2 stories and an attic
- Facilities
- Mechanical ventilation and rolldown shutters
Energy
- Energy label
- Insulation
- Completely insulated
- Heating
- CH boiler
- Hot water
- CH boiler
- CH boiler
- HR-107 ketel (gas-fired combination boiler from 2015, in ownership)
Cadastral data
- GESTEL C 3570
- Cadastral map
- Area
- 152 m²
- Ownership situation
- Full ownership
Exterior space
- Location
- In residential district and unobstructed view
- Garden
- Back garden and front garden
- Back garden
- 101 m² (16.65 metre deep and 6.06 metre wide)
- Garden location
- Located at the east with rear access
Storage space
- Shed / storage
- Detached brick storage
- Facilities
- Electricity
Parking
- Type of parking facilities
- Public parking
Photos 31
© 2001-2025 funda






























