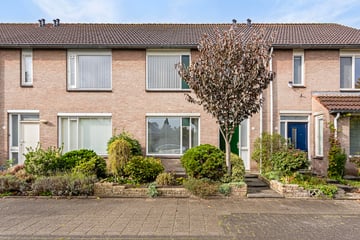This house on funda: https://www.funda.nl/en/detail/koop/verkocht/eindhoven/huis-colmarhof-7/89117159/

Description
Due to an overwhelming number of responses, we are unfortunately no longer able to process new requests.
Nice family home in a popular location!
Welcome home! We at Mint Makelaars are proud to present this nice family home.
Are you looking for a nice family home in the popular residential area “Achtse Barrier”? Then Colmarhof 7 is exactly what you are looking for!
This charming terraced house with a large sunny backyard is located in a quiet courtyard and offers all the space a family needs.
The house has a living area of ??111 m² and has an energy label C. With no fewer than 4 bedrooms, there is plenty of room for the whole family. The deep backyard is a real gem: located on the sunny southwest, perfect for enjoying. You also have access to a practical carport and a spacious storage room.
The house is located in the green 'Achtse Barrier' district, a popular neighborhood thanks to its proximity to schools, shops, public greenery, sports facilities and play areas. The arterial roads are also easily accessible, allowing you to reach destinations quickly.
Details:
- Located in a quiet courtyard in the popular 'Achtse Barrier' district;
- Living area of ??111 m² and energy label C;
- Bright living room and semi-open kitchen;
- 4 bedrooms, ideal for families;
- Deep backyard on the sunny southwest;
- Equipped with carport and storage room;
- Close to shops, schools, green areas and sports facilities.
Features
Transfer of ownership
- Last asking price
- € 405,000 kosten koper
- Asking price per m²
- € 3,649
- Status
- Sold
Construction
- Kind of house
- Single-family home, row house
- Building type
- Resale property
- Year of construction
- 1981
- Type of roof
- Gable roof covered with roof tiles
Surface areas and volume
- Areas
- Living area
- 111 m²
- External storage space
- 12 m²
- Plot size
- 173 m²
- Volume in cubic meters
- 392 m³
Layout
- Number of rooms
- 5 rooms (4 bedrooms)
- Number of bath rooms
- 1 bathroom and 1 separate toilet
- Bathroom facilities
- Shower, bath, toilet, sink, and washstand
- Number of stories
- 3 stories
- Facilities
- Skylight, optical fibre, and mechanical ventilation
Energy
- Energy label
- Insulation
- Roof insulation, partly double glazed, insulated walls and floor insulation
- Heating
- CH boiler
- Hot water
- CH boiler
- CH boiler
- Vaillant (gas-fired combination boiler, in ownership)
Cadastral data
- WOENSEL S 990
- Cadastral map
- Area
- 173 m²
- Ownership situation
- Full ownership
Exterior space
- Location
- Alongside a quiet road and in residential district
- Garden
- Back garden and front garden
- Back garden
- 118 m² (18.54 metre deep and 6.38 metre wide)
- Garden location
- Located at the southwest with rear access
Storage space
- Shed / storage
- Detached brick storage
Garage
- Type of garage
- Carport
Parking
- Type of parking facilities
- Public parking
Photos 39
© 2001-2025 funda






































