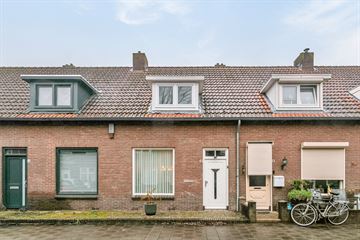
Description
Diepenbrockstraat 8 te Eindhoven.
KNUSSE UITGEBOUWDE TUSSENWONING MET BERGING GELEGEN AAN EEN RUSTIGE STRAAT AAN DE RAND VAN EINDHOVEN NABIJ GENNEPER PARKEN, SPORTVELDEN, ASML EN HIGH TECH CAMPUS.
BEGANE GROND:
Hal met marmeren vloer.
Uitgebouwde woonkamer, ± 29,8 m², voorzien van marmeren vloer, trapkast met vernieuwde groepenkast en inbouwkast. De uitbouw is voorzien van veel lichtinval door de lichtstraat en de schuifpui.
Open keuken, ± 6,1 m², met inrichting in hoekopstelling, diverse onder- en bovenkasten, granieten aanrechtblad en inbouwapparatuur, t.w.: inductiekookplaat, afzuigkap, oven, vaatwasser en koel-/vriescombinatie.
Gang naar de ruime geheel betegelde badkamer met ligbad, separate douche, wandcloset, badmeubel met vaste wastafel, mechanische afzuiging, designradiator, rolluik en aluminium stroken plafond.
1E VERDIEPING:
Overloop met vloerbedekking en inbouwkast.
Slaapkamer, ± 10,1 m², met zeil, bergruimte en dakkapel.
Slaapkamer, ± 7,3 m², met zeil, inbouwkast en dakkapel.
Berging, ± 4 m², met zeil, combi-ketel (Nefit Ecomline HR, ± 2000) en dakkapel.
Betegelde ruimte (voorheen doucheruimte) met vaste wastafel.
2E VERDIEPING:
Middels een luik is de tweede verdieping te bereiken. Indien gewenst kan hier een bergzolder gecreëerd worden.
TUIN:
Onderhoudsarme, op de zonzijde gesitueerde achtertuin met sierbestrating.
Ruime stenen berging met elektra-aansluiting en overkapping naar de achterom.
BIJZONDERHEDEN:
* Uitgebouwde begane grond met luxe badkamer.
* Kunststof/aluminium kozijnen met isolerende beglazing.
* Energielabel D.
* Bouwjaar: ± 1947.
* Woonoppervlakte: ± 85 m².
* Inhoud: ± 302 m³.
* Perceeloppervlakte: ± 143 m².
* Gelegen in het stadsdeel Gestel op fietsafstand van het centrum van Eindhoven.
* Perfecte ligging t.o.v. High Tech Campus, ASML, Genneper Parken, sportaccommodaties, uitvalswegen, scholen en
de winkelvoorzieningen van het Franz Leharplein.
* Koper dient rekening te houden met moderniseringskosten, maar biedt daarom een unieke gelegenheid
tot het realiseren van uw droomwoning
GUNSTIG GELEGEN TUSSENWONING. EEN BEZICHTIGING ZEKER WAARD.
Features
Transfer of ownership
- Last asking price
- € 299,000 kosten koper
- Asking price per m²
- € 3,518
- Status
- Sold
Construction
- Kind of house
- Single-family home, row house
- Building type
- Resale property
- Year of construction
- 1947
- Type of roof
- Gable roof covered with roof tiles
Surface areas and volume
- Areas
- Living area
- 85 m²
- External storage space
- 9 m²
- Plot size
- 143 m²
- Volume in cubic meters
- 302 m³
Layout
- Number of rooms
- 4 rooms (2 bedrooms)
- Number of bath rooms
- 2 bathrooms
- Bathroom facilities
- Shower, bath, 2 toilets, 2 sinks, and washstand
- Number of stories
- 3 stories
Energy
- Energy label
- Insulation
- Double glazing
- Heating
- CH boiler
- Hot water
- CH boiler
- CH boiler
- Nefit Ecomline HR (gas-fired combination boiler from 2000)
Cadastral data
- GESTEL C 3080
- Cadastral map
- Area
- 143 m²
- Ownership situation
- Full ownership
Exterior space
- Location
- In residential district
- Garden
- Back garden and front garden
- Back garden
- 65 m² (14.50 metre deep and 4.50 metre wide)
- Garden location
- Located at the west with rear access
Storage space
- Shed / storage
- Detached brick storage
Parking
- Type of parking facilities
- Public parking
Photos 36
© 2001-2024 funda



































