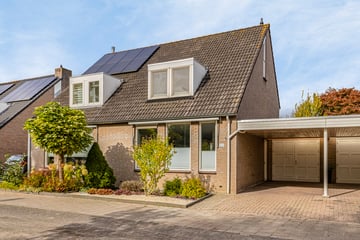This house on funda: https://www.funda.nl/en/detail/koop/verkocht/eindhoven/huis-fransebaan-212/43771670/

Description
Dream home found! Beautiful semi-detached house at Fransebaan 212, Eindhoven
Welcome to your new home! This well-maintained and semi-detached semi-detached house offers the perfect mix of comfort, space and a child-friendly environment. An ideal place for families who want to enjoy life!
The location on a service road of the Fransebaan in the Achtse Barrier district offers excellent accessibility but also the necessary peace. In the nearby park you can walk for hours and the supermarket can be reached within a few minutes, on foot!
Layout
Ground Floor:
Via the covered entrance via the private carport, you enter the hall with staircase, wardrobe corner, meter cupboard and tiled toilet with washbasin.
The L-shaped living room is nice and light and spacious and invites you to be cozy and together. Perfect for cozy evenings with friends and family! The sitting area at the front has large windows with sun blinds. The open kitchen at the rear is fully equipped with various built-in appliances such as an induction hob, extractor hood, combi oven and fridge and dishwasher. Let your culinary creativity run wild and enjoy a delicious meal!
The lovely conservatory is accessible from the kitchen where you can enjoy the outdoors, regardless of the weather! The conservatory offers a beautiful view of your recently landscaped back garden and creates a light, airy atmosphere in the house.
The attached garage can be reached from the conservatory, ideal for extra storage or your car, with practical access to the carport.
The multifunctional room, located behind the garage, is also accessible, perfect for working from home, studying or as a playroom for the children.
First Floor:
Via the landing you reach the rooms on this floor: 3 bedrooms with dormer window (1 with sliding wardrobe wall) Relax in one of the three spacious and bright bedrooms. Each room offers plenty of opportunities for personal style and furnishing.
Experience the comfort in the fully equipped bathroom with shower cabin, wall closet, washbasin unit with double sink and nice corner bath. Perfect for a refreshing start to your day!
The landing and bedrooms are equipped with a laminated parquet floor.
Second floor:
Via a fixed staircase you reach the attic floor where there is a landing with the central heating combi boiler (2011), storage space and a side window. In addition, there is a spacious 4th bedroom with tilting window. Ideal for guests or as a unique teenage room!
Garden
Step into the recently landscaped backyard and be surprised! This oasis of peace is perfect for cozy barbecues, relaxing moments in the sun or playing moments with the children. A real place to enjoy!
Why you shouldn't miss this home:
- Space and light in abundance
- Neatly maintained
- Bright living room
- Open kitchen
- Conservatory
- Study on the ground floor
- Garage
- 4 bedrooms
- Complete bathroom
- A beautiful garden to relax in
- Child-friendly neighborhood with excellent facilities
Features
Transfer of ownership
- Last asking price
- € 475,000 kosten koper
- Asking price per m²
- € 3,740
- Status
- Sold
Construction
- Kind of house
- Single-family home, linked semi-detached residential property
- Building type
- Resale property
- Year of construction
- 1986
- Type of roof
- Gable roof
Surface areas and volume
- Areas
- Living area
- 127 m²
- Other space inside the building
- 32 m²
- Exterior space attached to the building
- 20 m²
- Plot size
- 259 m²
- Volume in cubic meters
- 564 m³
Layout
- Number of rooms
- 6 rooms (4 bedrooms)
- Number of bath rooms
- 1 bathroom and 1 separate toilet
- Bathroom facilities
- Shower, double sink, bath, and toilet
- Number of stories
- 3 stories
- Facilities
- Outdoor awning, skylight, and mechanical ventilation
Energy
- Energy label
- Heating
- CH boiler
- Hot water
- CH boiler
- CH boiler
- Remeha (gas-fired combination boiler from 2011, in ownership)
Cadastral data
- WOENSEL S 2104
- Cadastral map
- Area
- 259 m²
- Ownership situation
- Full ownership
Exterior space
- Location
- In residential district
- Garden
- Back garden and front garden
- Back garden
- 120 m² (12.00 metre deep and 10.00 metre wide)
- Garden location
- Located at the northeast
Garage
- Type of garage
- Attached brick garage
- Capacity
- 1 car
- Facilities
- Electricity
Parking
- Type of parking facilities
- Parking on private property and public parking
Photos 37
© 2001-2025 funda




































