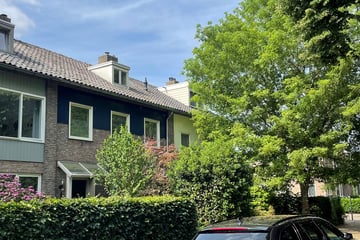
Description
Located on a fantastic location with green views, very spacious middle house in a row of three with a garden facing South with a free back entrance and a large garage. The house is equipped with a spacious, extended living room, kitchen, 3 bedrooms and bathroom on the 1st floor and 4th and 5th bedroom on the 2nd floor.
The nice familyhouse needs some renovation en modernising.
Features
Transfer of ownership
- Last asking price
- € 650,000 kosten koper
- Asking price per m²
- € 4,221
- Status
- Sold
Construction
- Kind of house
- Single-family home, row house
- Building type
- Resale property
- Year of construction
- 1958
- Type of roof
- Gable roof covered with roof tiles
Surface areas and volume
- Areas
- Living area
- 154 m²
- Exterior space attached to the building
- 5 m²
- External storage space
- 31 m²
- Plot size
- 273 m²
- Volume in cubic meters
- 554 m³
Layout
- Number of rooms
- 6 rooms (5 bedrooms)
- Number of bath rooms
- 1 bathroom and 1 separate toilet
- Number of stories
- 3 stories
Energy
- Energy label
- Insulation
- Mostly double glazed
- Heating
- CH boiler
- Hot water
- CH boiler
- CH boiler
- Gas-fired combination boiler from 2003, in ownership
Cadastral data
- STRATUM D 3842
- Cadastral map
- Area
- 273 m²
- Ownership situation
- Full ownership
Exterior space
- Garden
- Back garden and front garden
- Back garden
- 0.01 metre deep and 0.01 metre wide
- Garden location
- Located at the south with rear access
Parking
- Type of parking facilities
- Public parking
Photos 44
© 2001-2025 funda











































