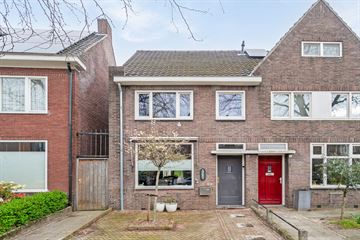This house on funda: https://www.funda.nl/en/detail/koop/verkocht/eindhoven/huis-genneperweg-75/43439557/

Description
Situated in a beautiful, tranquil residential location, this well-maintained, characterful, renovated 1930s home features a charming living room, spacious updated bathroom, 3 bedrooms, and a very deep, completely secluded backyard.
Located in a lovely, centrally situated area close to amenities such as shops, schools, parks, public transport links, and highways.
Year of construction: approx. 1930
Plot area: 223m2
Living area: approx. 104m2
Other indoor space: approx. 11m2
Building-bound outdoor space: approx. 1m2
Volume: approx. 406m3
Acceptance: in consultation
Layout ground floor:
Entrance hall with original terrazzo floor, staircase, and meter cupboard (renewed, 8 groups, 2 residual-current devices).
Cozy living room with oak plank parquet floor and double garden doors.
Separate kitchen with a characteristic kitchen layout featuring oak countertops, various upper and lower cabinets, original mantelpiece, 5-burner gas stove with integrated oven, extractor hood, and sink. The kitchen also has the original terrazzo floor and provides access to the practical cellar cupboard.
Hall/utility room with Portuguese tiled floor, connections for washing equipment and dishwasher, Remeha HR central heating combi boiler (built in 2012, owned), and door providing access to the backyard.
Toilet room with wall-mounted toilet and sink.
Very deep, fully private backyard with decorative paving, back entrance, various seating terraces, lawn, borders, garden lighting, and outdoor faucet.
Attached spacious storage room with electricity.
Layout first floor:
Landing with oak plank parquet floor.
At the rear is the significantly extended bathroom located. Equipped with two hardstone sinks, wall-mounted toilet, freestanding bathtub, and a spacious walk-in shower with rain shower, glass wall, and floor drain. The skylight provides pleasant additional light.
Rear bedroom with oak plank parquet floor and built-in wardrobe.
Front bedroom across the full width (formerly two rooms) with oak plank parquet floor and built-in wardrobe.
Layout second floor:
Accessible via a fixed staircase, spacious attic bedroom (classified as other indoor space) with laminate flooring, skylight, and built-in spotlights.
General:
The property has been modernized over the years while preserving its characterful elements such as terrazzo floors and panel doors.
Almost all walls are finished with sleek plasterwork.
The exterior frames are made of wood, mostly with HR+ insulating glazing.
An energy label C is available, valid until June 2029.
Very deep, completely secluded backyard present.
There are plenty of parking facilities in the street.
The living area is structured as follows: ground floor and first floor living area 94m2 and second floor 10m2.
Located a short distance from shopping facilities (Franz Leharplein), schools, parks (Genneperparken), public transport connections, and highways leading to the freeway network, ASML, High Tech Campus, and the city center.
Features
Transfer of ownership
- Last asking price
- € 500,000 kosten koper
- Asking price per m²
- € 4,808
- Status
- Sold
Construction
- Kind of house
- Single-family home, corner house
- Building type
- Resale property
- Year of construction
- 1930
- Type of roof
- Gable roof covered with roof tiles
Surface areas and volume
- Areas
- Living area
- 104 m²
- Other space inside the building
- 11 m²
- Plot size
- 223 m²
- Volume in cubic meters
- 406 m³
Layout
- Number of rooms
- 4 rooms (3 bedrooms)
- Number of bath rooms
- 1 bathroom and 1 separate toilet
- Bathroom facilities
- Double sink, walk-in shower, bath, and toilet
- Number of stories
- 2 stories and an attic
- Facilities
- Skylight, passive ventilation system, and TV via cable
Energy
- Energy label
- Insulation
- Roof insulation, double glazing, energy efficient window and floor insulation
- Heating
- CH boiler
- Hot water
- CH boiler
- CH boiler
- Remeha Avanta HR (gas-fired combination boiler from 2012, in ownership)
Cadastral data
- GESTEL C 1534
- Cadastral map
- Area
- 223 m²
- Ownership situation
- Full ownership
Exterior space
- Location
- Alongside a quiet road, sheltered location and in residential district
- Garden
- Back garden and front garden
- Back garden
- 168 m² (33.00 metre deep and 5.10 metre wide)
- Garden location
- Located at the northwest with rear access
Storage space
- Shed / storage
- Attached wooden storage
- Facilities
- Electricity
- Insulation
- No insulation
Parking
- Type of parking facilities
- Public parking
Photos 35
© 2001-2025 funda


































