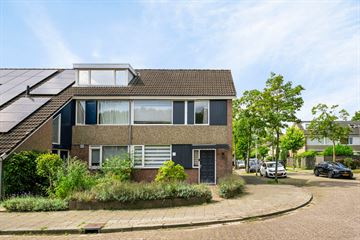This house on funda: https://www.funda.nl/en/detail/koop/verkocht/eindhoven/huis-hartelstein-23/43609680/

Description
!! UNFORTUNATELY IT IS NO LONGER POSSIBLE TO VIEW THIS PROPERTY !!
Nice, ready-to-use corner house with a sunny garden on the Southwest and 4 bedrooms, located in the populair neighborhood "Hanevoet" near various shops, schools, roads, public transport, playgrounds and sports accommodation and also a short distance from ASML, High Tech Campus and the MMC. You can do your daily shopping at Winkelcentrum Kastelenenplein (within walking distance).
Year of construction: 1973
Residential surface: approx. 122 m ²
Plot surface: 166 m ²
Acceptance: in consultation
Details:
- A real family home. Plenty of living space and 4 bedrooms.
- Very child-friendly neighborhood, so ideal for young families.
- Ready to move in and energy efficient (C label).
- Nice backyard on the Southwest.
Layout:
Ground floor:
- Covered entrance / hall with the meter cupboard.
- Luxury toilet room with a hanging toilet and a wash basin.
- Cozy living room (surface, including open kitchen: approx. 39 m ²) with plaster-lined walls and ceiling, a spacious cabinet and the staircase to the 1st floor. The electric fireplace is offered for takeover.
- Open kitchen with a luxurious interior with a kitchen island and a granite counter top, with a stainless steel sink,
fridge-freezer, 5-burner gas hob, extractor hood, combi oven and dishwasher; the kitchen is from 2020 and all appliances are from an A-brand; from the kitchen you have a pleasant view over the street.
- Portal with the back door to the garden.
1st Floor:
- Landing with a fixed staircase to the 2nd floor.
- 3 spacious bedrooms (areas: approximately 9, 12 and 15 m ²); all rooms have a laminate floor.
- spacious bathroom with a shower cabin with thermostat tap, a toilet and a connection for the washing machine.
2nd Floor:
- Landing with an attic storage room and a boiler room (with installation of Vaillant boiler).
- 2 fine bedrooms (areas: approx. 7 and 9 m ²); both rooms have a laminate floor and a lot
closet space.
Outbuildings:
- attached wooden storage (surface: approximately 6 m ²), with electricity.
Outdoor area:
- Beautifully landscaped front garden.
- Sunny backyard on the Southwest, with a tiled terrace, a lawn and stone planters and a back entrance.
Features
Transfer of ownership
- Last asking price
- € 440,000 kosten koper
- Asking price per m²
- € 3,607
- Status
- Sold
Construction
- Kind of house
- Single-family home, corner house
- Building type
- Resale property
- Year of construction
- 1973
- Type of roof
- Gable roof covered with roof tiles
Surface areas and volume
- Areas
- Living area
- 122 m²
- Other space inside the building
- 6 m²
- Exterior space attached to the building
- 1 m²
- Plot size
- 166 m²
- Volume in cubic meters
- 456 m³
Layout
- Number of rooms
- 5 rooms (5 bedrooms)
- Number of bath rooms
- 1 bathroom and 1 separate toilet
- Bathroom facilities
- Shower, toilet, and sink
- Number of stories
- 3 stories
- Facilities
- Skylight
Energy
- Energy label
- Insulation
- Mostly double glazed and insulated walls
- Heating
- CH boiler
- Hot water
- CH boiler
- CH boiler
- Vaillant (gas-fired combination boiler from 2004, in ownership)
Cadastral data
- GESTEL B 1964
- Cadastral map
- Area
- 166 m²
- Ownership situation
- Full ownership
Exterior space
- Location
- In residential district, open location and unobstructed view
- Garden
- Back garden and front garden
- Back garden
- 60 m² (10.00 metre deep and 6.00 metre wide)
- Garden location
- Located at the southwest with rear access
Storage space
- Shed / storage
- Attached wooden storage
- Facilities
- Electricity
Parking
- Type of parking facilities
- Public parking
Photos 36
© 2001-2025 funda



































