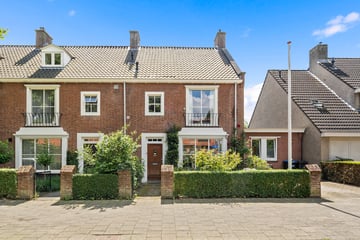
Description
Charming Expanded 1950s Home in the Schrijversbuurt!
An incredibly beautiful house, full of authentic details, a spacious living room with a study, three floors, a deep garden, and a lot of charm! And let's not forget: this 1950s home is located in the Schrijversbuurt, one of the most sought-after neighborhoods in Eindhoven! Are you already in love? Come, let’s take a look!
Life is good in the Schrijversbuurt. A quiet neighborhood with a rich history and pre-war architecture. Shops, schools, parks, and entertainment venues are all nearby. The Stadspaviljoen, Parktheater, and the cozy city center of Eindhoven are within walking distance. And with the nearby arterial roads, you can easily reach all amenities, the bustling Brainport area, or wherever your journey may take you. This is an absolute top location!
And your future home? Through the characteristic entrance, you walk towards the living room. Inside, this house exudes charm. A spacious home with no less than five bedrooms and three bathrooms, a balcony, and a delightful garden facing southwest.
The house is equipped with 14 solar panels and partial underfloor heating in the kitchen, downstairs bathroom, and hallway. The living room has a very spacious living area with plenty of natural light thanks to the large windows. And when the sun is shining? You can swing open the charming double garden doors and enjoy your cozy 10-meter-deep city garden.
On the first floor, there are three charming bedrooms, two of which have authentic wooden floors. The left bedroom has a door opening to a typical 1950s balcony. And have you seen the bathroom with sink, shower, and toilet? Equipped with all modern conveniences and fitting the style of the house. On the second floor, it's all about enjoyment again. Here, two charming bedrooms have been created. This floor also features a bathroom with a shower, toilet, and two sinks.
This beautiful 1950s home has it all. And even more. Because you also get a basement, a storage room, and your own driveway.
This is a house to fall in love with spontaneously. We already have. Have you? Contact us now for a viewing. We would love to give you a tour!
Features
Transfer of ownership
- Last asking price
- € 650,000 kosten koper
- Asking price per m²
- € 3,869
- Status
- Sold
Construction
- Kind of house
- Single-family home, corner house
- Building type
- Resale property
- Year of construction
- 1950
- Type of roof
- Gable roof covered with roof tiles
Surface areas and volume
- Areas
- Living area
- 168 m²
- Other space inside the building
- 6 m²
- Exterior space attached to the building
- 14 m²
- External storage space
- 9 m²
- Plot size
- 300 m²
- Volume in cubic meters
- 606 m³
Layout
- Number of rooms
- 6 rooms (5 bedrooms)
- Number of bath rooms
- 3 bathrooms and 1 separate toilet
- Bathroom facilities
- 3 showers, 3 toilets, 2 sinks, and double sink
- Number of stories
- 3 stories, a loft, and a basement
- Facilities
- Air conditioning, skylight, passive ventilation system, and solar panels
Energy
- Energy label
- Insulation
- Roof insulation, insulated walls and floor insulation
- Heating
- CH boiler and partial floor heating
- Hot water
- CH boiler
- CH boiler
- Atag HR combiketel 28 czvw4 (gas-fired combination boiler, in ownership)
Cadastral data
- GESTEL C 1952
- Cadastral map
- Area
- 300 m²
- Ownership situation
- Full ownership
Exterior space
- Location
- Alongside a quiet road and in residential district
- Garden
- Back garden and front garden
- Back garden
- 136 m² (10.60 metre deep and 12.80 metre wide)
- Garden location
- Located at the southwest with rear access
- Balcony/roof terrace
- Balcony present
Storage space
- Shed / storage
- Detached brick storage
- Facilities
- Electricity
Parking
- Type of parking facilities
- Parking on private property
Photos 69
© 2001-2025 funda




































































