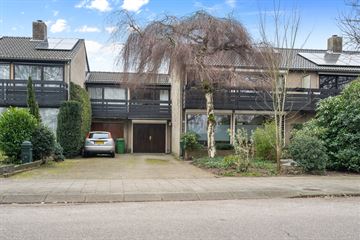
Description
Spacious semi-detached house with energy label A in a superb location!
Do you want a large house with a low energy bill? We now have the perfect family home for you! This semi-detached house not only offers enough rooms to give each family member a comfortable space, but it is also very energy-efficient with an A rating. This allows your family to have some extra savings for other enjoyable things. Interested? Come, let's take a look!
Your future home is situated in a fantastic location. Many schools nearby, a shopping center within walking distance, a park and nature reserve just a few minutes away, and close to commuter routes to your workplace or the rest of the world. And the best part: you have a spacious front garden and no neighbors across the street, ensuring maximum privacy! This is an ideal spot for a family!
And your house? It's fantastic too. Take a look at the enormous living room with a beautiful wooden floor and a cozy fireplace. Here, you have plenty of space to dine and lounge with everyone. Snacks and drinks can be prepared in the spacious semi-open kitchen, which has a convenient door to the hallway. In the hallway, you'll also find a door to the attached garage. Have you noticed? The entire house features modern steel frames with insulated glazing, pleated screens, and sliding doors in various rooms. This is a real highlight of the house! For example, check out the beautiful sliding door to the spacious garden with a terrace, covered area, and charming olive tree. Slide it open and enjoy delightful summer evenings and each other!
Upstairs, there's also plenty of space. There are a total of 4 bedrooms, 3 of which have sliding doors and balconies! And what do you think of the bathroom with a double sink, spacious bathtub, wall-mounted toilet, and beautiful shower cabin? Gorgeous, isn't it? On this floor, you'll also find a space with the house installations, including a Heat Recovery Ventilation (WTW) unit for optimal energy savings. Furthermore, this house has solar panels and good insulation in the cavity walls, floor, and roof. It proudly carries an energy label A. You can feel this in the comfort and in your wallet!
Have we said too much? We don't think so. This semi-detached house in this wonderful location is truly a fantastic home for a family that wants to be in the heart of life. Are you curious, and would you like to see this house with your own eyes? Contact us now to schedule a viewing. We would be delighted to show you around!
Features
Transfer of ownership
- Last asking price
- € 625,000 kosten koper
- Asking price per m²
- € 4,032
- Status
- Sold
Construction
- Kind of house
- Single-family home, linked semi-detached residential property
- Building type
- Resale property
- Year of construction
- 1974
- Type of roof
- Gable roof covered with roof tiles
Surface areas and volume
- Areas
- Living area
- 155 m²
- Other space inside the building
- 22 m²
- Exterior space attached to the building
- 10 m²
- External storage space
- 2 m²
- Plot size
- 308 m²
- Volume in cubic meters
- 661 m³
Layout
- Number of rooms
- 6 rooms (4 bedrooms)
- Number of bath rooms
- 1 bathroom and 1 separate toilet
- Bathroom facilities
- Shower, double sink, bath, toilet, and washstand
- Number of stories
- 2 stories
- Facilities
- Balanced ventilation system, optical fibre, mechanical ventilation, passive ventilation system, rolldown shutters, flue, sliding door, and TV via cable
Energy
- Energy label
- Insulation
- Roof insulation, double glazing, insulated walls and floor insulation
- Heating
- CH boiler
- Hot water
- CH boiler
- CH boiler
- Intergas (gas-fired combination boiler from 2018, in ownership)
Cadastral data
- WOENSEL W 2329
- Cadastral map
- Area
- 308 m²
- Ownership situation
- Full ownership
Exterior space
- Location
- In residential district
- Garden
- Back garden and front garden
- Back garden
- 86 m² (8.80 metre deep and 9.80 metre wide)
- Garden location
- Located at the east with rear access
- Balcony/roof terrace
- Balcony present
Garage
- Type of garage
- Built-in
- Capacity
- 1 car
- Facilities
- Electricity, heating and running water
Parking
- Type of parking facilities
- Parking on private property and public parking
Photos 58
© 2001-2025 funda

























































