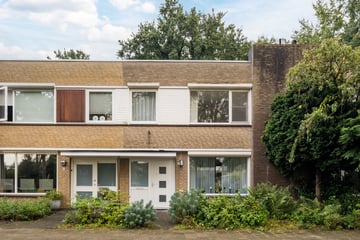
Description
Woonhub Presents
This spacious family home in Woensel-Noord, Eindhoven, offers the perfect combination of comfort, space, and a practical layout. With four large bedrooms, it's the ideal home for families. Additionally, the property is conveniently located near supermarkets, schools, and the city center of Eindhoven, just a few minutes away by car.
Layout of the house:
Ground floor: Upon entering the spacious entrance hall, you'll immediately find a stair closet for extra storage, a meter cupboard (MK), and a modern finished toilet. From the hallway, you enter the large living room, which benefits from ample natural light thanks to its large windows. The cozy fireplace creates a warm atmosphere, perfect for winter evenings.
The semi-open kitchen is located at the rear and offers direct access to the backyard through a French door. The kitchen is equipped with various built-in appliances, including a gas stove, extractor hood, refrigerator, and plenty of storage space. Behind the kitchen, there is a covered patio, ideal for outdoor dining regardless of the weather.
First floor: The first floor houses four bedrooms and a bathroom. The master bedroom is spacious enough for a double bed and a large wardrobe. The second bedroom has direct access to a beautiful balcony, perfect for a moment of relaxation. Bedrooms three and four are ideal for children, guests, or a home office. The centrally located bathroom (renovated in 2013) is efficiently designed with a large walk-in shower, sink, and toilet.
Garden: The property features both a front and back garden. At the back of the garden, there's a spacious storage shed, perfect for bikes, gardening tools, and other belongings.
Parking: Parking is easy in the immediate vicinity of the property. There are plenty of public parking spaces available.
Property features:
• Living area: approx. 110.60 m²
• Plot size: approx. 178 m²
• Volume: approx. 367 m³
• Year of construction: 1968
• Energy label: C
• 4 bedrooms
• Covered patio
• Balcony
• Central heating system
About the location: The property is located in a quiet neighborhood in Woensel-Noord, Eindhoven. Various supermarkets, schools, and sports facilities are within walking distance. The center of Eindhoven is easily accessible by bike or car, and with good connections to the A50 and A2 highways, you’re quickly on your way to other cities. Additionally, there's an excellent bus connection to Eindhoven Central Station.
Features
Transfer of ownership
- Last asking price
- € 420,000 kosten koper
- Asking price per m²
- € 3,784
- Status
- Sold
Construction
- Kind of house
- Single-family home, row house
- Building type
- Resale property
- Year of construction
- 1968
Surface areas and volume
- Areas
- Living area
- 111 m²
- External storage space
- 20 m²
- Plot size
- 178 m²
- Volume in cubic meters
- 367 m³
Layout
- Number of rooms
- 5 rooms (4 bedrooms)
- Number of bath rooms
- 1 bathroom and 1 separate toilet
- Bathroom facilities
- Shower, toilet, sink, and washstand
- Number of stories
- 2 stories
Energy
- Energy label
- Heating
- CH boiler
- Hot water
- CH boiler
- CH boiler
- Vaillant (2015)
Cadastral data
- WOENSEL P 1022
- Cadastral map
- Area
- 178 m²
- Ownership situation
- Full ownership
Exterior space
- Location
- In residential district
- Garden
- Back garden and front garden
Storage space
- Shed / storage
- Detached brick storage
- Facilities
- Electricity
Photos 26
© 2001-2024 funda

























