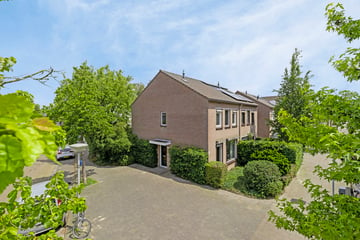This house on funda: https://www.funda.nl/en/detail/koop/verkocht/eindhoven/huis-laagstraat-339/43542384/

Description
Located in the Gestel district, this spacious semi-detached home on the Laagstraat is just a short walk from the lively Franz Leharplein. Here, you will find various supermarkets, shops, and the best bakery in the area. Additionally, you are close to the vibrant center of Eindhoven and the High Tech Campus, making this location perfect for both families and professionals. The Genneper Parks, Tongelreep swimming pool, and the Ice Rink are also nearby, providing ample recreational opportunities.
Ground Floor
Entrance
Entering through the side of the house, you step into the hallway that provides access to the meter cupboard, a practical built-in closet, the staircase to the first floor, the living room, and a coat nook. The hallway shares the same tiled floor as the living room, creating a harmonious flow throughout the space.
Living Room
The bright living room, with two large windows equipped with shutters, is a wonderful place to relax. At the front, there is a cozy seating area, perfect for enjoyable evenings with family and friends. At the back, the dining area seamlessly transitions into the open kitchen. There is space for a dining table, and thanks to the large window, you have a pleasant view of the garden.
Kitchen
The corner kitchen features light cabinets, an anthracite-colored countertop, and various appliances, including a dishwasher, refrigerator, and a 4-burner gas stove with an extractor hood. From the kitchen, you have access to a utility room with a toilet and a door to the backyard.
First Floor
Landing
The landing has linoleum flooring, plastered walls, and a window for extra daylight. From here, you have access to three lovely bedrooms, a bathroom, and the staircase to the second floor.
Bedrooms
The two front bedrooms have large windows and radiators. The practical linoleum flooring makes these rooms easy to keep clean. The very spacious rear bedroom spans the full width of the house and features three large windows, providing beautiful natural light and a view of the backyard.
Bathroom
The bathroom is tiled with light tiles and equipped with a bathtub with a shower and thermostat tap, a vanity unit, a standing toilet, and a radiator for extra comfort.
Second Floor
Via a fixed staircase, you reach the second floor, where you will find a practical storage space and a generous fourth bedroom.
Storage Space
The large storage space, accessible from the landing, has a skylight and houses the laundry connections and the central heating system.
Bedroom 4
The attic room is spacious, with a large skylight and carpeted flooring. A hatch provides access to additional storage space, ideal for seasonal items such as Christmas decorations or vacation gear.
Exterior
Front Yard
The front yard is well-maintained, featuring ground cover plants and established greenery.
Backyard
The private backyard, located to the north, includes various paved areas and borders with established plants, including a beautiful butterfly bush. A large contorted willow, known for its sought-after Easter branches, also graces the garden.
Garage
At the back of the garden stands a detached garage, ideal for parking a car and storing garden tools. The garage is accessible via a pedestrian door from the backyard and a tilt door from the street, and it is equipped with electricity.
Features:
Location: Close to the vibrant center of Eindhoven, Franz Leharplein, High Tech Campus, major roads, as well as schools and nature parks.
Exterior: Private backyard and detached garage with ample storage space.
Potential: While the house needs some love, it offers great opportunities to upgrade to your taste.
This home on the Laagstraat offers the perfect combination of space, location, and potential. With a bit of love and attention, you can create a beautiful home in a fantastic location in Eindhoven. Come take a look and discover the possibilities this property has to offer!
Features
Transfer of ownership
- Last asking price
- € 450,000 kosten koper
- Asking price per m²
- € 3,947
- Status
- Sold
Construction
- Kind of house
- Single-family home, corner house
- Building type
- Resale property
- Year of construction
- 1986
- Type of roof
- Gable roof covered with roof tiles
Surface areas and volume
- Areas
- Living area
- 114 m²
- Exterior space attached to the building
- 1 m²
- External storage space
- 19 m²
- Plot size
- 155 m²
- Volume in cubic meters
- 405 m³
Layout
- Number of rooms
- 5 rooms (4 bedrooms)
- Number of bath rooms
- 1 bathroom and 1 separate toilet
- Bathroom facilities
- Bath, toilet, sink, and washstand
- Number of stories
- 2 stories and an attic
- Facilities
- Skylight and passive ventilation system
Energy
- Energy label
- Insulation
- Double glazing
- Heating
- CH boiler
- Hot water
- CH boiler
- CH boiler
- HR-107 (in ownership)
Cadastral data
- GESTEL D 3639
- Cadastral map
- Area
- 155 m²
- Ownership situation
- Full ownership
Exterior space
- Garden
- Back garden and front garden
- Back garden
- 94 m² (12.50 metre deep and 7.50 metre wide)
- Garden location
- Located at the northwest
Garage
- Type of garage
- Detached brick garage
- Capacity
- 1 car
Parking
- Type of parking facilities
- Parking on private property
Photos 26
© 2001-2024 funda

























