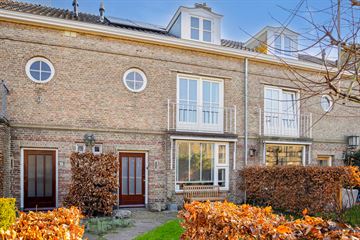
Description
A fantastic modernized and renovated family home, where modern comfort and character come together, with no fewer than 5 bedrooms and 2 bathrooms, large front garden and enclosed backyard with storage room. Beautifully located in "Stratum" on a wide avenue, a stone's throw from the beautiful Stadswandelpark, in the vicinity of shops, schools, sports facilities, De Genneper Parks and the Parktheater.
Layout:
Entrance hall.
Spacious hall with practical tiled floor, modern meter cupboard and wardrobe alcove.
Toilet.
Tiled 'floating' toilet (Villeroy & Boch) with sink.
Access to the cozy living-dining room via glass doors.
Living/dining room.
Spacious and attractive living-dining room consisting of:
- living area with beautiful solid oak herringbone floor and attractive gas fireplace with on
glass on both sides so that you can optimally enjoy the warmth and atmosphere.
- living/dining area with solid oak herringbone floor, the atmosphere of the gas fireplace and French doors
to terrace/garden.
Kitchen.
Beautiful and practical open kitchen with island, tiled floor, luxury kitchen installation and recessed lighting, consisting of:
- sink island with ceramic top that includes a stainless steel sink with boiling water tap;
It is wonderful to sit down at this work island.
- worktop with built-in hob (gas, 5 burner);
- stainless steel extractor hood (Bauknecht);
- refrigerator (Siemens);
- freezer with 3 drawers;
- dishwasher (Siemens);
- combi oven (Bauknecht);
Various lower and upper cabinets offer enough space to store everything.
Cellar.
Sunken cellar cupboard with the underfloor heating groups.
Door to garden.
NOTE: The ground floor is largely equipped with underfloor heating.
1st floor:
Overflow.
Spacious landing.
Bedroom 1.
Large master bedroom, located at the rear, with built-in cupboard, electric blinds
and patio doors to the balcony.
Bedroom 2.
Children's bedroom, located at the rear, with built-in cupboard.
Bedroom 3.
Spacious bedroom, located at the front, with a built-in wardrobe and patio doors to the "French" balcony.
Bathroom 1.
Tiled modern bathroom, including:
- walk-in shower with built-in thermostat tap;
- beautiful bathroom furniture with 2 washbasins (Villeroy & Boch);
- toilet (floating), (Villeroy & Boch);
and a designer radiator.
2nd Floor:
Overflow.
Landing with hatch, which gives access to the attic.
Bathroom 2.
Cozy bathroom with tiled floor and large skylight, including:
- a beautiful oval-shaped bath with thermostatic tap;
- bathroom furniture with sink;
- designer radiator.
Bedroom 4.
Spacious bedroom, located at the rear, with a laminate floor, dormer window and built-in cupboard.
The ceiling has been extended to the ridge, creating a beautiful loft/storage space, which gives a fantastic spatial feeling.
Bedroom 5.
Spacious bedroom, located at the front, with a wooden floor, sink and built-in cupboard.
Laundry/central heating room.
Practical laundry room with combination gas wall boiler (Intergas HR 2018).
3th floor.
Attic/attic space, accessible via hatch.
Garden.
Lovely sheltered, private and sunny backyard facing southeast, with back entrance and an outside tap.
At the back of the garden there is a covered chill area to enjoy the garden on nice days and evenings.
Deep front garden on the south-west.
Salvage.
Practical and spacious storage room built in stone, equipped with electricity and suitable for bicycles and garden tools.
Particularities:
* Cadastral known: Municipality of Stratum, section C, number 705, size 1.86 ares.
* Year of construction: approx. 1956.
* Living area: approx. 129m2.
* Volume: approx. 456m3.
* Roof and floor insulation.
* The frames are equipped with insulating glass.
* The ground floor is largely equipped with underfloor heating.
* Beautiful 1950s construction, built with beautiful brick, authentic elements with niches, partly steel
wooden stair railings, architraves and not to forget the practical built-in cupboards.
* The house has energy label B.
* There are solar panels on the roof (owned), beneficial for reducing fixed costs.
* There is a renovated oil tank on the plot, with a KIWA certificate (dated March 19, 1999).
* This is a well-built and cozy family home in a fantastic residential location within the Ring Road.
* Child-friendly living environment where playing outside is still possible.
* In close proximity to various parks, shops and the bustling center.
* Within cycling distance of schools, sports facilities, the High Tech Campus and ASML.
Features
Transfer of ownership
- Last asking price
- € 625,000 kosten koper
- Asking price per m²
- € 4,845
- Status
- Sold
Construction
- Kind of house
- Single-family home, row house
- Building type
- Resale property
- Year of construction
- 1956
- Type of roof
- Gable roof covered with roof tiles
Surface areas and volume
- Areas
- Living area
- 129 m²
- Exterior space attached to the building
- 3 m²
- External storage space
- 7 m²
- Plot size
- 186 m²
- Volume in cubic meters
- 456 m³
Layout
- Number of rooms
- 8 rooms (5 bedrooms)
- Number of bath rooms
- 2 bathrooms and 1 separate toilet
- Bathroom facilities
- Double sink, walk-in shower, toilet, 2 washstands, bath, and sink
- Number of stories
- 3 stories
- Facilities
- Skylight, french balcony, optical fibre, mechanical ventilation, and solar panels
Energy
- Energy label
- Insulation
- Roof insulation, double glazing and floor insulation
- Heating
- CH boiler
- Hot water
- CH boiler
- CH boiler
- Intergas HR (gas-fired combination boiler from 2018, in ownership)
Cadastral data
- STRATUM C 705
- Cadastral map
- Area
- 186 m²
- Ownership situation
- Full ownership
Exterior space
- Location
- Alongside a quiet road, in centre and in residential district
- Garden
- Back garden, front garden and sun terrace
- Back garden
- 72 m² (12.00 metre deep and 6.00 metre wide)
- Garden location
- Located at the southeast with rear access
- Balcony/roof terrace
- Balcony present
Storage space
- Shed / storage
- Detached brick storage
- Facilities
- Electricity
Parking
- Type of parking facilities
- Public parking
Photos 40
© 2001-2024 funda







































