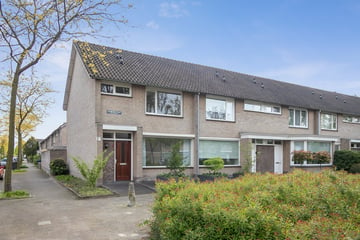
Description
Spacious, bright corner house with 4 large bedrooms, as well as a lovely garden facing the sunny south with a storage shed and rear access. Energy efficiency has also been considered: there are 8 (new) solar panels installed. Additionally, there is the option to purchase a garage box (asking price: € 27,500,-- costs for the buyer) Ideal!
This family home is peacefully situated in a sought-after location in the Woenselse Heide residential area near the Henri Dunant Park, opposite a green strip, close to shops, schools, sports facilities, De Splinter playground, WoensXL shopping center, and various access roads.
Ground floor:
Through a covered entrance, the deep hallway of the house is accessible. Here you'll find a fully tiled toilet (with wall-mounted closet, sink, electric ventilation, and fixed window), the staircase to the 1st floor, a radiator, and a practical cellar cupboard (with storage space, lighting, and electrical group provision). The spacious, Z-shaped living room enjoys beautiful natural light, a nice view through the large windows of a quiet green area across the street, and offers access to a closed, lockable kitchen located at the rear of the house.
The bright kitchen is equipped with an L-shaped installation with various cupboard space, drawers, a plastic countertop, double stainless steel sink, and built-in appliances such as a 4-burner gas hob, extractor hood (2023), refrigerator (2020), and a combi microwave (2022). There is also an additional countertop on the other side, a radiator, and a door to the backyard.
1st floor:
The landing features a handy built-in closet and provides access to 3 large, bright bedrooms as well as a fully tiled bathroom. The bright bathroom features a sink in a vanity unit, a spacious shower cabin (with tiled seating), and a 2nd toilet with wall-mounted closet. Additionally, there is a radiator, electric ventilation, and a window providing natural light and ventilation.
2nd floor:
This spacious landing is equipped with a skylight, a connection for laundry appliances, the inverter for the 8 solar panels on the roof, the new central heating boiler (brand Vaillant, type HR Eco Tec Plus, year 2023), and plenty of storage options. The landing also provides access to a very spacious, bright 4th bedroom which features a large dormer window at the rear and a radiator.
Garden facing the sunny south:
The front garden is modernly landscaped with 2 masonry planters with planting and a strip/side garden that can be further planted. The spacious backyard is wonderfully situated facing the sunny south and is low-maintenance landscaped with paving, borders with planting, an outdoor tap, 2 sun awnings, a covered rear access through a wooden gate, and a stone shed at the back of the garden. This shed is useful for storing bicycles and has a window, lighting, and electricity.
Garage:
There is an option to purchase a garage. The garage located nearby (in the Ullerberglaan) offers parking space for 1 car and is equipped with a steel tilt door.
GENERAL:
Spacious corner house with 4 large, bright bedrooms;
Option to purchase a garage box located around the corner (asking price: € 27,500,-- costs for the buyer);
Bright Z-shaped living room;
Closed kitchen;
Bathroom with shower;
Spacious backyard with shed and covered rear access;
The house is partially equipped with laminate flooring, insulated glazing, and roller shutters;
There are 8 solar panels (2023) and after insulation of the facade;
Energy label B;
Living area approximately 119 m2 and volume approximately 420 m3;
Plot size 174 m2 (house) and 18 m2 (garage);
Year of construction 1972;
Conveniently located in a quiet, family-friendly residential area;
Close to various amenities such as shops, schools, sports facilities, Henri Dunantpark, De Splinter playground, WoensXL shopping center, and various access roads;
You are very welcome! Make an appointment for a viewing soon.
Features
Transfer of ownership
- Last asking price
- € 395,000 kosten koper
- Asking price per m²
- € 3,319
- Status
- Sold
Construction
- Kind of house
- Single-family home, corner house
- Building type
- Resale property
- Year of construction
- 1972
- Type of roof
- Gable roof covered with roof tiles
Surface areas and volume
- Areas
- Living area
- 119 m²
- Exterior space attached to the building
- 1 m²
- External storage space
- 27 m²
- Plot size
- 174 m²
- Volume in cubic meters
- 420 m³
Layout
- Number of rooms
- 5 rooms (4 bedrooms)
- Number of bath rooms
- 1 bathroom and 1 separate toilet
- Bathroom facilities
- Shower, toilet, and sink
- Number of stories
- 2 stories and an attic
- Facilities
- Outdoor awning, skylight, rolldown shutters, and solar panels
Energy
- Energy label
- Insulation
- Roof insulation, double glazing and insulated walls
- Heating
- CH boiler
- Hot water
- CH boiler
- CH boiler
- Vaillant HR Eco Tec Plus (gas-fired combination boiler from 2023, in ownership)
Cadastral data
- WOENSEL W 2611
- Cadastral map
- Area
- 174 m²
- Ownership situation
- Full ownership
Exterior space
- Location
- In residential district
- Garden
- Back garden and front garden
- Back garden
- 86 m² (11.50 metre deep and 7.50 metre wide)
- Garden location
- Located at the south with rear access
Storage space
- Shed / storage
- Detached brick storage
- Facilities
- Electricity
Garage
- Type of garage
- Not yet present but possible
Parking
- Type of parking facilities
- Public parking
Photos 48
© 2001-2025 funda















































