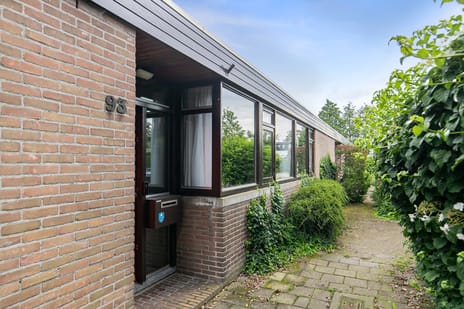
Description
Royal, very light patio bungalow in a sought-after location, with a favorable corner position and a garden facing the sunny south!
This delightful, single-story corner house boasts a spacious living area with two sliding doors, an attractive gas fireplace, and a beautiful view of the garden, a spacious kitchen, four bedrooms, a bathroom, and a separate shower room. There's an additional laundry room where a fifth bedroom could potentially be created, a beautifully landscaped large garden, a storage room, and a closed carport area for one (small) car. Situated in a quiet yet central residential location on a traffic-free footpath, in the residential area of 't Hool, directly adjacent to WoensXL Shopping Center and close to all desired amenities such as primary schools, secondary education, hospital, sports facilities, Henri Dunant Park, and various access roads.
Layout:
Through a covered entrance, you enter the bright, lockable hallway of the bungalow where the meter cupboard is located. The spacious living space is divided into a generous dining and sitting area, provides access to the sleeping wing, and has wardrobe space, a skylight in the ceiling, large windows that offer plenty of natural light, as well as a door and two sliding doors leading to the garden. The spacious, open dining area features built-in cupboard space and adjoins the open kitchen located at the front. The kitchen unit offers plenty of cupboard space, drawers, a stainless steel sink, and built-in appliances such as a dishwasher, refrigerator, freezer, combination oven, 4-burner induction hob, and stainless steel hood. Above the countertop, there's also a large window providing a pleasant view of the green courtyard at the front. The spacious and bright sitting area is equipped with an atmospheric gas fireplace (by the brand Boley), built-in spotlights, and a lovely view of the large, sheltered, and beautifully landscaped backyard.
Adjacent to the living area, before entering the sleeping wing, there's a simple bathroom, a separate (guest) toilet, and a skylight in the ceiling. The separate toilet features a standing closet and a washbasin. The bathroom is equipped with a sink, bathtub, a second toilet with standing closet, and a skylight in the ceiling providing ample natural light. There's also practical built-in cupboard space housing the arrangement of the (air) heating boiler.
A deep, lockable sleeping wing with various built-in cupboard space (including a cupboard with the arrangement for the hot water boiler) provides access to the four bedrooms, an additional shower room, a separate laundry room, and the patio garden. All bedrooms enjoy a pleasant view of the patio garden, with the spacious fourth bedroom featuring air conditioning, a three-door sliding wardrobe, and an adjoining shower room with a wide washbasin and shower facility. The separate laundry room is equipped with connections for laundry appliances and is also ideal for potentially creating a fifth bedroom.
The spacious, completely private, and beautifully green backyard is located facing the sunny south and features some level differences, nice terraces, beautiful planting (including a large palm tree), an outdoor tap, and a pond consisting of two parts. It's delightful to spend time here in complete tranquility! There's a storage room with water tap, lighting, and electricity, as well as a separate storage area with space for waste bins or gardening tools. A lockable gate also provides access from the backyard to a carport located directly next to the bungalow, with parking space for one (small) car. Here, there are two French doors leading to the courtyard at the front and lighting.
General:
-It concerns a spacious patio bungalow with a corner position;
-Suitable for single-floor living;
-A total of 4 bedrooms (with the potential for a 5th bedroom);
-Spacious living area with large sliding doors and a beautiful garden view;
-Large open kitchen;
-Bathroom and shower room;
-Lovely, privacy-providing garden facing the sunny south with beautiful planting, pond, and storage;
-Closed carport area next to the house with parking space for a small car;
-Fiberglass connection available;
-Living area approximately 148 m2 and volume approximately 547 m3;
-Plot area 360 m2;
-Energy label D;
-Residents of the neighborhood owe approximately €125 per year to the Foundation for Common Facilities 't Hool;
-The bungalow is quietly located on a traffic-reduced courtyard in the green and child-friendly residential area of 't Hool (Woensel-Noord).
Features
Transfer of ownership
- Last asking price
- € 575,000 kosten koper
- Asking price per m²
- € 3,885
- Status
- Sold
Construction
- Kind of house
- Bungalow, semi-detached residential property
- Building type
- Resale property
- Year of construction
- 1969
- Type of roof
- Flat roof covered with asphalt roofing
Surface areas and volume
- Areas
- Living area
- 148 m²
- Exterior space attached to the building
- 16 m²
- External storage space
- 20 m²
- Plot size
- 360 m²
- Volume in cubic meters
- 547 m³
Layout
- Number of rooms
- 5 rooms (4 bedrooms)
- Number of bath rooms
- 2 bathrooms and 1 separate toilet
- Bathroom facilities
- Shower, 2 sinks, bath, and toilet
- Number of stories
- 1 story
- Facilities
- Air conditioning and optical fibre
Energy
- Energy label
- Insulation
- Roof insulation, double glazing and insulated walls
- Heating
- Hot air heating
- Hot water
- Gas-fired boiler
Cadastral data
- WOENSEL M 833
- Cadastral map
- Area
- 360 m²
- Ownership situation
- Full ownership
Exterior space
- Location
- Sheltered location and in residential district
- Garden
- Back garden and front garden
- Back garden
- 180 m² (12.00 metre deep and 15.00 metre wide)
- Garden location
- Located at the south with rear access
Garage
- Type of garage
- Carport
Parking
- Type of parking facilities
- Public parking
Photos 51
© 2001-2025 funda


















































