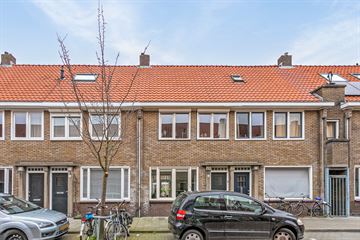
Description
In the popular 'Stratum', within walking distance of nature reserve 'Stratumse Heide' and near all desirable amenities is this 30s house. The house is equipped with
2 bedrooms (formerly 3 bedrooms) and a backyard on the east with a shed.
Location:
Located in popular district Stratum, near stores, schools, roads and
nature reserve 'Stratumse Heide'.
DEscriptION
Ground floor:
Entrance:
The hall has a tiled floor and staircase to the 1st floor. The hall provides access to the living room.
Living room:
Living area with optimal natural light through the windows at the front and rear. The living room has a wooden floor. From the living room there is access to a stairs cupboard and access to the kitchen. At the rear of the living room you can access the garden through the French doors.
Kitchen:
In connection with the living room, the kitchen is located at the rear. The kitchen has a tiled floor. The kitchen has a corner unit and is equipped with various cabinets and drawers, a gas hob, extractor hood, an oven and a close in boiler. There is also space for the washing machine, a dishwasher and a refrigerator. Through the kitchen there is access to the garden.
Backyard:
Low-maintenance tiled backyard, located on the east. At the rear of the plot is a stone shed, equipped with electricity with gate to the back aisle.
First floor:
Landing:
On this floor you will find a spacious bedroom (formerly 2 bedrooms), the bathroom and the fixed staircase to the 2nd floor. The entire second floor has laminate flooring.
Bedroom 1:
Spacious bedroom at the front of the house of approximately 20m². The bedroom has a double tilt and turn window with electric shutters and is also equipped with a laminate floor.
Bathroom:
Partly tiled bathroom with a walk-in shower, a bathtub, a sink with conversion cabinet and a toilet. The bathroom has a tilt-and-turn window.
Second floor:
Attic
Through the staircase to the 2nd floor you reach an open attic space with laminate flooring, 2 Velux skylights, sink with furniture and arrangement cv-ketel (Remeha). The attic offers space for 2 bedrooms.
Details:
- This is a terraced house in a sought after residential location!
- Perfect location! Within cycling distance of the city. You can walk to the forest or the park. The street is a nice mix of young & old and rejuvenated more and more. People say hello, are friendly and at the same time there is more than enough privacy. All the supermarkets and amenities you need are nearby and for nice restaurants you can also get a good bite closer than town. In addition, the location in relation to the A2/N2/A67 is ideal, so you can go anywhere in no time and you drive opposite the hustle and bustle.
- Energy label D.
- As security for the fulfillment of obligations, the buying party must, within the agreed period after the conclusion of the purchase agreement, deposit a guarantee sum (10% of the purchase price) at the notary. The purchasing party is also permitted to deposit a bank guarantee at a Dutch banking institut
Features
Transfer of ownership
- Last asking price
- € 365,000 kosten koper
- Asking price per m²
- € 4,244
- Status
- Sold
Construction
- Kind of house
- Single-family home, row house
- Building type
- Resale property
- Year of construction
- 1938
- Type of roof
- Gable roof covered with roof tiles
Surface areas and volume
- Areas
- Living area
- 86 m²
- External storage space
- 9 m²
- Plot size
- 98 m²
- Volume in cubic meters
- 305 m³
Layout
- Number of rooms
- 3 rooms (2 bedrooms)
- Number of bath rooms
- 1 bathroom
- Bathroom facilities
- Walk-in shower, bath, toilet, and washstand
- Number of stories
- 3 stories
- Facilities
- Skylight and rolldown shutters
Energy
- Energy label
- Insulation
- Roof insulation and double glazing
- Heating
- CH boiler
- Hot water
- CH boiler
- CH boiler
- Remeha Calenta (gas-fired combination boiler, in ownership)
Cadastral data
- STRATUM D 2497
- Cadastral map
- Area
- 98 m²
- Ownership situation
- Full ownership
Exterior space
- Location
- Alongside a quiet road, in centre and in residential district
- Garden
- Back garden
- Back garden
- 41 m² (9.00 metre deep and 4.50 metre wide)
- Garden location
- Located at the east with rear access
Storage space
- Shed / storage
- Detached brick storage
- Facilities
- Electricity
Parking
- Type of parking facilities
- Public parking
Photos 34
© 2001-2024 funda

































