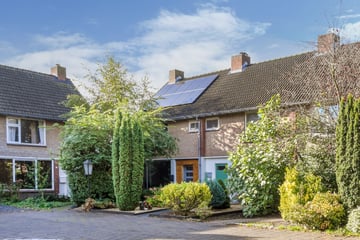This house on funda: https://www.funda.nl/en/detail/koop/verkocht/eindhoven/huis-malagijsweg-15/42318294/

Description
Contemporary corner house largely equipped with double glazing and 10 solar panels. The house also has a spacious living room, large modern kitchen, 3 bedrooms, bathroom and shower room and beautiful garden with storage room and back entrance. Situated in the Jagershoef district within walking distance of the Henri Dunantpark, WoenselXL shopping center and the sports park on Vijfkamplaan.
GROUND FLOOR:
Entrance/hall with the stairs, the partly tiled toilet with a built-in toilet and sink, the meter cupboard and access to the living room.
L-shaped living room of approximately 29 m² at the front of the house. The living room has a gas fireplace and laminate flooring.
Open kitchen/diner at the rear of the house with a cooking island and appliance/cupboard wall. The kitchen is equipped with a 4-burner gas stove, extractor hood, microwave, oven and dishwasher. A door gives access to the garden.
1ST FLOOR:
Landing with adjoining 2 bedrooms, storage cupboard, a shower room and a bathroom. The landing has a laminate floor that extends into the bedrooms.
1 bedroom is located at the front of the house and 1 bedroom at the rear. The rooms are both 10 m² in size.
Partly tiled shower room with a walk-in shower with hand and rain shower.
Fully tiled bathroom with a bath, sink and toilet.
2ND FLOOR:
Accessible via a fixed staircase is the attic with the connections for the washing machine and dryer, the central heating system, skylight and storage space behind knee bulkheads.
Followed by a 3rd bedroom with a dormer window. The room has a laminate floor that continues from the attic.
OUTSIDE:
Side and backyard facing west with a terrace, lawn, borders with plants, paving, stone shed (12 m²) and rear entrance.
GENERAL
- Spacious corner house located in a quiet corner;
- Spacious living room of approximately 29 m²;
- Large modern kitchen with a beautiful view of the garden;
- Bathroom and separate shower room on the 1st floor;
- Back garden offering plenty of privacy with a large storage room and back entrance;
- Partly equipped with roof insulation, 10 solar panels and largely double glazing;
- Energy label E, valid until 07-11-2033;
- The buyer must take into account that in the event of sale, a conditional financing of a maximum of the asking price will be allowed.
LOCATION:
Malagijsweg 15 is located in the Jagershoef district, Woensel district. Around the corner from 2 public gardens with play facilities for the children. Within walking distance (within 15 minutes) of a bus stop, the Henri Dunant Park, various catering establishments, a primary school, various sports facilities on Vijfkampklaan (including Ottenbad swimming pool), WoenselXL shopping center, a dentist, pharmacy and general practitioner. In a radius of approximately 15 minutes by bike you will also find the Catharina Hospital, the Maxima Medical Center, the Ekkersrijt business park, the TU/e and Fontys, the city center and Strijp-S. Due to its location near arterial roads such as John F Kennedylaan, you can quickly travel in all directions.
Features
Transfer of ownership
- Last asking price
- € 369,000 kosten koper
- Asking price per m²
- € 3,481
- Status
- Sold
Construction
- Kind of house
- Single-family home, corner house
- Building type
- Resale property
- Year of construction
- 1963
- Type of roof
- Gable roof covered with asphalt roofing and roof tiles
Surface areas and volume
- Areas
- Living area
- 106 m²
- External storage space
- 12 m²
- Plot size
- 200 m²
- Volume in cubic meters
- 389 m³
Layout
- Number of rooms
- 4 rooms (3 bedrooms)
- Number of bath rooms
- 2 bathrooms and 1 separate toilet
- Bathroom facilities
- Shower, bath, toilet, and sink
- Number of stories
- 3 stories
- Facilities
- Skylight and passive ventilation system
Energy
- Energy label
- Insulation
- Roof insulation and mostly double glazed
- Heating
- CH boiler
- Hot water
- CH boiler
- CH boiler
- Vaillant (gas-fired from 2008, in ownership)
Cadastral data
- WOENSEL P 880
- Cadastral map
- Area
- 200 m²
- Ownership situation
- Full ownership
Exterior space
- Location
- Alongside a quiet road and in residential district
- Garden
- Back garden, front garden and side garden
- Back garden
- 83 m² (11.00 metre deep and 7.50 metre wide)
- Garden location
- Located at the west with rear access
Storage space
- Shed / storage
- Attached brick storage
Parking
- Type of parking facilities
- Public parking
Photos 47
© 2001-2025 funda














































