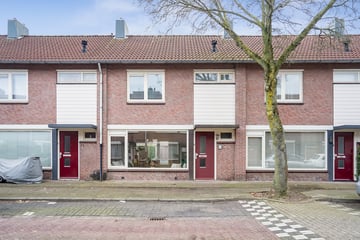This house on funda: https://www.funda.nl/en/detail/koop/verkocht/eindhoven/huis-molstraat-13/43488846/

Description
GIVEN THE GREAT INTEREST IN THIS PROPERTY, NO MORE NEW VIEWINGS ARE PLANNED
This simple, yet to be renovated terraced house features a bright living room with plenty of natural light, a separate kitchen, 4 bedrooms, a tiled shower room, and a deep backyard facing the sunny west with a stone storage shed as well as rear access. In the context of energy efficiency, 9 solar panels have been installed.
The property is situated in a quiet area just outside the Ring, with De Woenselse Markt and WoensXL Shopping Center within walking distance and various access roads nearby. Moreover, the city center, Strijp-S, and the train station are reachable within a 10-minute bike ride.
Ground floor:
The hallway contains a simple partially tiled toilet (with a washbasin, radiator, and small window), stairs leading to the upper floor, and a (slightly sunken) cellar cupboard with electricity meters and useful storage space. The bright living room has large windows providing ample natural light and a door leading to the backyard. Accessible via doors both in the hallway and the living room, there is a spacious, separate kitchen located at the rear of the house. This kitchen is equipped with a basic kitchen unit with some cupboard space, a plastic worktop, sink, a washing machine connection, a gas hob connection, as well as a window and a door leading to the backyard.
1st floor:
The landing provides access to 3 bright bedrooms and a shower room. The fully tiled shower room features a washbasin, walk-in shower, a radiator, as well as a window providing natural light and ventilation.
2nd floor:
Via a fixed staircase, there is a spacious and bright landing with a 4th bedroom. The landing includes a large Velux skylight, the central heating boiler (Nefit brand, Smartline HR type, built in 2005), and an inverter for the 9 solar panels on the roof. The 4th bedroom is generously sized and has a large Velux roof window.
Deep, yet to be landscaped garden:
The yet to be landscaped backyard is situated facing the sunny west and features a simple tiled terrace, a drain, a large stone storage shed, and rear access via a wooden gate.
General:
-Simple terraced house requiring modernization costs;
-Deep backyard facing the sunny west with storage shed and rear access;
-4 bright bedrooms;
-Almost everywhere there is insulating glazing;
-9 solar panels;
-Living area approximately 90 m2 and volume approximately 319 m3;
-Built in 1961;
-Plot area 133 m2;
-Quietly located just outside the Ring, with De Woenselse Markt and WoensXL Shopping Center within walking distance and various access roads nearby. Moreover, the city center, Strijp-S, and the train station are reachable within a 10-minute bike ride.
Features
Transfer of ownership
- Last asking price
- € 309,000 kosten koper
- Asking price per m²
- € 3,433
- Status
- Sold
Construction
- Kind of house
- Single-family home, row house
- Building type
- Resale property
- Year of construction
- 1961
- Type of roof
- Gable roof covered with roof tiles
Surface areas and volume
- Areas
- Living area
- 90 m²
- External storage space
- 9 m²
- Plot size
- 133 m²
- Volume in cubic meters
- 319 m³
Layout
- Number of rooms
- 5 rooms (4 bedrooms)
- Number of bath rooms
- 1 bathroom and 1 separate toilet
- Bathroom facilities
- Shower and sink
- Number of stories
- 2 stories and an attic
- Facilities
- Passive ventilation system, TV via cable, and solar panels
Energy
- Energy label
- Insulation
- Roof insulation and mostly double glazed
- Heating
- CH boiler
- Hot water
- CH boiler
- CH boiler
- Nefit (gas-fired combination boiler from 2005, in ownership)
Cadastral data
- WOENSEL G 7463
- Cadastral map
- Area
- 133 m²
- Ownership situation
- Full ownership
Exterior space
- Location
- Alongside a quiet road and in residential district
- Garden
- Back garden and front garden
- Back garden
- 75 m² (12.50 metre deep and 6.00 metre wide)
- Garden location
- Located at the west with rear access
Storage space
- Shed / storage
- Detached brick storage
- Facilities
- Electricity
Parking
- Type of parking facilities
- Public parking
Photos 31
© 2001-2024 funda






























