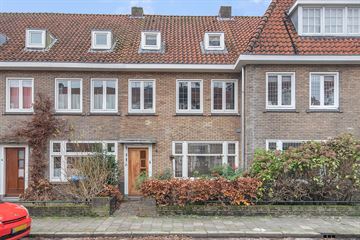
Description
Characteristic, spacious terraced house, townhouse type, with an extended living room, kitchen at the front, five bedrooms, bathroom and southwest-facing garden with storage room and back entrance.
Ideally located in the Groenewoud residential area, Woensel district just outside the ring, near STRIJP S as well as Woensel XL shopping center, schools, sports facilities, public transport (Train and HOV line), the Catharina Hospital, arterial roads and the city center of Eindhoven with all amenities such as shops, restaurants in the close proximity.
Year of construction: approx. 1935
Plot area: 180 m2
Living area: approx. 133 m2
External storage space: approx. 7 m2
House volume: approx. 476 m3
Acceptance: in consultation
Ground floor layout:
Entrance. Vestibule. Hall with sunken cellar cupboard. Meter cupboard with a fuse box renewed in 2021 (sufficient groups and earth leakage protection).
Toilet room with fountain.
A living room expanded in 2006 with a wooden floor, a skylight and double garden doors.
Kitchen (2006) located at the front with ample work and storage space, 6-burner gas hob with chimney hood, dishwasher and a fridge-freezer combination.
Deep backyard oriented to the southwest with back entrance and storage room (hot tub on the other side).
Layout first floor:
Overflow.
Bedroom I located at the rear with built-in wardrobe and sink.
Bedroom II located at the front with built-in wardrobe and sink.
Bedroom III located at the front.
Bathroom (2006) with shower cabin, bath, sink and 2nd toilet.
Layout second floor:
Fixed stairs to the attic with storage space, washing equipment connection, access to the storage attic and HR central heating combination boiler (Nefit Ecomline HR Excellence, 2005).
Bedroom 4 with sink and dormer window.
Bedroom 5 with 2 dormer windows.
General:
7 solar panels were installed in 2021.
The extension on the ground floor was completed in 2006.
Bituminous roofing extension and rear dormer window renewed in 2023.
Partial roof, wall and floor insulation.
The front and rear facades have been cleaned in the past.
Wooden frames with partially insulating glazing (double glazing, HR++ and additional windows).
Connected to fiber optic network.
Particularly convenient location in relation to all desired amenities!
Features
Transfer of ownership
- Last asking price
- € 450,000 kosten koper
- Asking price per m²
- € 3,383
- Status
- Sold
Construction
- Kind of house
- Single-family home, row house
- Building type
- Resale property
- Year of construction
- 1935
- Type of roof
- Combination roof covered with asphalt roofing and roof tiles
Surface areas and volume
- Areas
- Living area
- 133 m²
- External storage space
- 7 m²
- Plot size
- 180 m²
- Volume in cubic meters
- 476 m³
Layout
- Number of rooms
- 6 rooms (5 bedrooms)
- Number of bath rooms
- 1 bathroom and 1 separate toilet
- Bathroom facilities
- Shower, bath, toilet, and sink
- Number of stories
- 3 stories
- Facilities
- Optical fibre, passive ventilation system, and solar panels
Energy
- Energy label
- Insulation
- Roof insulation, partly double glazed and secondary glazing
- Heating
- CH boiler
- Hot water
- CH boiler
- CH boiler
- Nefit HR (gas-fired combination boiler from 2006, in ownership)
Cadastral data
- WOENSEL G 4412
- Cadastral map
- Area
- 180 m²
- Ownership situation
- Full ownership
Exterior space
- Location
- In residential district
- Garden
- Back garden and front garden
- Back garden
- 86 m² (16.30 metre deep and 5.25 metre wide)
- Garden location
- Located at the southwest with rear access
Storage space
- Shed / storage
- Detached brick storage
Parking
- Type of parking facilities
- Public parking
Photos 34
© 2001-2024 funda

































