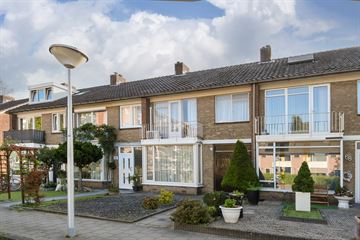This house on funda: https://www.funda.nl/en/detail/koop/verkocht/eindhoven/huis-muzenlaan-70/42365150/

Description
*** OPEN HUIS ***
DINSDAG 10 OKTOBER 2023 VAN 16.30 TOT 18.00 UUR
DONDERDAG 12 OKTOBER 2023 VAN 16.30 TOT 18.00 UUR
U BENT VAN HARTE WELKOM!
In stadsdeel Woensel ‘Oude Gracht’ gelegen, een courant ingedeeld woonhuis, type tussenwoning, met voortuin, achtertuin, berging en achterom. De woning is gesitueerd op korte afstand van velerlei voorzieningen.
Perceeloppervlakte: 151 m² Woonoppervlakte: circa 112 m² Inhoud: circa 390 m³ Bouwjaar: omstreeks 1961
Indeling
Begane grond
Voortuin.
Entree.
Hal met garderobenis, toiletruimte en trapopgang.
Doorzonwoonkamer met parketvloer, erker aan voorzijde, schouw en openslaande deur naar serre.
Keuken met tegelvloer, kelderkast met groepenkast, openslaande deur naar serre en kunststof keukeninrichting.
Aangebouwde serre met tuindeur, schuifpui, buitenkraan en elektrische zonwering.
Eerste verdieping
Overloop.
Slaapkamer 1, aan voorzijde gelegen.
Ruime slaapkamer 2, aan voorzijde gelegen, met inbouwkast, airconditioning en openslaande deur naar balkon.
Badkamer / doucheruimte met douche en wastafel.
Slaapkamer 3, aan achterzijde gelegen, met inbouwkast en wastafel.
Slaapkamer 4, aan achterzijde gelegen.
Tweede verdieping
Middels vaste trap bereikbaar.
Voorzolder met bergruimte, dakraampje en opstelling c.v.-ketel.
Grote zolderkamer / slaapkamer 5 met dakraam, bergruimte en wastafel.
Tuin
Achtertuin met terras, borders, nette erfafscheiding en overkapping met achterom.
Berging
Stenen berging met elektra.
Algemeen
• Het betreft hier een courant ingedeeld woonhuis, type tussenwoning, met berging.
• De woning is gelegen in de rustige, kindvriendelijke woonomgeving ‘Oude Gracht’, in stadsdeel Woensel, op korte afstand van sportvoorzieningen, natuur, winkels, scholen en uitvalswegen.
• De woning is voorzien dakisolatie en grotendeels van isolerende beglazing.
Energielabel C.
• Koper dient rekening te houden met moderniseringskosten.
• Aanvaarding: in overleg / eventueel terstond.
Features
Transfer of ownership
- Last asking price
- € 309,500 kosten koper
- Asking price per m²
- € 2,763
- Status
- Sold
Construction
- Kind of house
- Single-family home, row house
- Building type
- Resale property
- Year of construction
- 1961
- Type of roof
- Gable roof covered with roof tiles
Surface areas and volume
- Areas
- Living area
- 112 m²
- Exterior space attached to the building
- 2 m²
- External storage space
- 23 m²
- Plot size
- 151 m²
- Volume in cubic meters
- 390 m³
Layout
- Number of rooms
- 7 rooms (5 bedrooms)
- Number of bath rooms
- 1 bathroom and 1 separate toilet
- Bathroom facilities
- Shower and sink
- Number of stories
- 2 stories and an attic
Energy
- Energy label
- Insulation
- Roof insulation and partly double glazed
- Heating
- CH boiler
- Hot water
- CH boiler
- CH boiler
- HR (gas-fired combination boiler from 2017, in ownership)
Cadastral data
- WOENSEL L 1169
- Cadastral map
- Area
- 151 m²
- Ownership situation
- Full ownership
Exterior space
- Location
- Alongside a quiet road and in residential district
- Garden
- Back garden, front garden and sun terrace
- Back garden
- 51 m² (8.50 metre deep and 6.00 metre wide)
- Garden location
- Located at the east with rear access
- Balcony/roof terrace
- Balcony present
Storage space
- Shed / storage
- Detached brick storage
Photos 25
© 2001-2025 funda
























