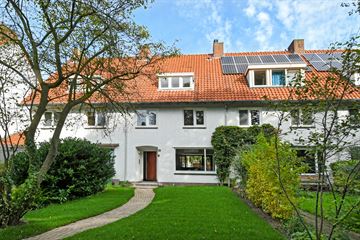This house on funda: https://www.funda.nl/en/detail/koop/verkocht/eindhoven/huis-pasteurlaan-88/42358945/

Description
Great location (Eikenburg), robustly built and recently renovated (2023) townhouse.
• The house was renovated in 2023;
• Extended to the rear;
• Energy label A;
• Equipped with a hybrid heat pump (2023);
• Very luxurious and tasteful.
GROUND FLOOR:
Hallway with the renovated meter cupboard (with 12 fuses and 3 earth leakage switches), wooden staircase, toilet, access to the basement and access to the living room via a steel door.
The living room itself is approximately 33 m², excluding the kitchen/diner. The room is finished with a parquet floor in a herringbone pattern, plastered walls and recessed spotlights.
At the rear is a recently installed extension with a kitchen/diner and patio doors. This kitchen with stone top has a cooking island and wall units, and is equipped with 2 combiovens, dishwasher, refrigerator, wine cooler, induction hob with edge extractor and sink. Fully covered by warranty. Adjacent to the kitchen is a utility room with a heat pump.
1ST FLOOR:
Landing with adjacent 4 bedrooms, storage cupboard and bathroom. All rooms have an oak parquet floor, wooden frames with insulating glass and smooth plastered walls.
The new bathroom has a bath, walk-in shower, built-in toilet and a washbasin with cupboard beneath.
2ND FLOOR:
Landing with toilet, connections for the washing machine and dryer and then a master bedroom fully equipped with an en-suite bathroom. The bathroom has a large walk-in shower and a double sink with cupboard beneath.
3RD FLOOR:
Open space that can be used, for example, as a 6th bedroom, work or hobby room. Daylight through 2 skylights.
OUTSIDE:
The backyard is located on the north and has a new terrace, lawn and a stone shed at the rear.
GENERAL:
• Luxuriously finished extended mansion;
• Largely renovated in 2023 by a professional company;
• A ready-to-move-in house. The house is also immediately available;
• Equipped with roof, floor and wall insulation;
• Energy label A, valid until 14-09-2033;
• Equipped with a Remeha Elga Ace Hybrid Heat Pump.
LOCATION:
This mansion is located in the Eikenburg district, Stratum district. Within walking distance of a primary school (BS Floralaan), secondary school (St Joris College) and various sports facilities (De Tongelreep swimming pool, Indoor Sports Center, Ice Sports Center Eindhoven, etc.). The house is located near the Eikenburg estate, where you can go for a for example. Within a short cycling distance you will also find the shops for daily shopping on Roostenlaan. The High-tech Campus, the Genneper Parks and the De Stratumse Heide nature reserve are all nearby. The center of Eindhoven is only 15 minutes by bike. Various bus lines in the area will take you to the center in approximately the same time. Due to its location near direct arterial roads (Leenderweg, A2/N2 entrance and De Ring), you can quickly travel in all directions. There is ample (free) parking in the street.
Features
Transfer of ownership
- Last asking price
- € 875,000 kosten koper
- Asking price per m²
- € 4,861
- Status
- Sold
Construction
- Kind of house
- Mansion, row house
- Building type
- Resale property
- Year of construction
- 1949
- Type of roof
- Gable roof covered with asphalt roofing and roof tiles
Surface areas and volume
- Areas
- Living area
- 180 m²
- Other space inside the building
- 7 m²
- Plot size
- 268 m²
- Volume in cubic meters
- 628 m³
Layout
- Number of rooms
- 8 rooms (6 bedrooms)
- Number of bath rooms
- 2 bathrooms and 2 separate toilets
- Bathroom facilities
- 2 walk-in showers, bath, toilet, sink, 2 washstands, and double sink
- Number of stories
- 4 stories and a basement
- Facilities
- Skylight, passive ventilation system, and sliding door
Energy
- Energy label
- Insulation
- Roof insulation, double glazing, energy efficient window, insulated walls and floor insulation
- Heating
- Heat pump
Cadastral data
- STRATUM D 6835
- Cadastral map
- Area
- 268 m²
- Ownership situation
- Full ownership
Exterior space
- Location
- Alongside a quiet road and in residential district
- Garden
- Back garden and front garden
- Back garden
- 143 m² (22.00 metre deep and 6.50 metre wide)
- Garden location
- Located at the north with rear access
Storage space
- Shed / storage
- Detached brick storage
- Insulation
- No insulation
Parking
- Type of parking facilities
- Public parking
Photos 43
© 2001-2024 funda










































