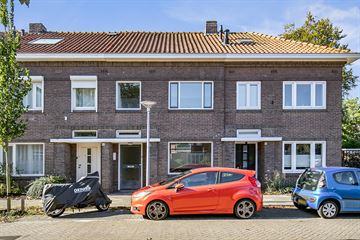
Description
Fraaie uitgebouwde jaren '30 tussenwoning met ruime woonkamer, 4 slaapkamers en een fijne tuin gelegen op het zonnige westen met berging en achterom. De woning is aan de achterzijde uitgebouwd met de keuken, de badkamer en het toilet. In 2006 is er een vaste trap naar de 2e verdieping geplaatst waardoor er een extra slaapkamer gecreëerd is. Deze verdieping biedt nog vele mogelijkheden om bijvoorbeeld op te splitsen in meerdere slaap/hobby kamers. In 2022 is het dakraam vernieuwd. De woning is gelegen in de gewilde schrijversbuurt binnen de ring van Eindhoven en op korte afstand van voorzieningen zoals winkels, stadscentrum Eindhoven, scholen, ASML, High Tech Campus, het stadswandelpark en goede uitvalswegen.
INDELING:
BEGANE GROND:
Overdekte entree. Hal met tegelvloer en stucwerk wandafwerking. Locatie meterkast met 6 groepen en 2 aardlekschakelaars. Trapopgang naar de 1e verdieping. Praktische trap/provisiekast. Flinke en lichte L-vormige woonkamer met laminaatvloer, stucwerk wandafwerking en glasvezel aansluiting.
De woning is aan de achterzijde uitgebouwd met de keuken. De keuken is voorzien van een tegelvloer en deels stucwerk, deels tegel wandafwerking en een deur naar de tussenhal. De L-vormige keuken opstelling is voorzien van verschillende inbouwapparatuur; 4-pits gasfornuis, afzuigkap, koelkast, diepvries en verschillende opbergkastjes en lades.
Volledig betegelde badkamer met douche, wastafel en afzuiging. In de badkamer bevinden zich tevens de aansluitingen voor de wasapparatuur en de CV ketel (Nefit, 2006). Separaat, volledig betegeld toilet met fonteintje.
Tussenhal met deur naar de achtertuin.
1E VERDIEPING:
Overloop met laminaatvloer en stucwerk wandafwerking. Slaapkamer 1 aan de voorzijde met laminaatvloer, stucwerk wandafwerking, inbouwkast en wastafel. Slaapkamer 2 aan de achterzijde met tapijtvloer, wastafel en inbouw kast met boiler. Slaapkamer 3 aan de achterzijde met tapijtvloer, stucwerk wandafwerking en wastafel.
2E VERDIEPING:
Ruime zolderkamer met laminaatvloer, stucwerk wandafwerking, dakraam met screen aan de achterzijde en wastafel.
TUIN & BERGING:
De achtertuin is fijn gelegen op het zonnige westen. De achtertuin is voorzien van bestrating, borders en struikgewas. Stenen berging achterin de tuin met Electra en achterom.
ALGEMEEN:
- Fraaie uitgebouwde jaren '30 tussenwoning met ruime woonkamer, 4 slaapkamers en een fijne tuin gelegen op het westen met berging en achterom.
- De woning is gelegen in de gewilde schrijversbuurt binnen de ring van Eindhoven en op korte afstand van voorzieningen zoals winkels, stadscentrum Eindhoven, scholen, ASML, High Tech Campus, het stadswandelpark en goede uitvalswegen.
- In 2006 is er een vaste trap naar de 2e verdieping gemaakt.
- In 2010 is het platdak vervangen.
- In 2011 zijn de zinken dakgoten vervangen.
- In 2018 is het buiten geschilderd.
- In 2021 is een nieuw dakraam geplaatst.
- In 2022 is de achtergevel preventief geïmpregneerd.
- Voldoende gratis parkeerplaatsen voor het huis.
- Woning is voorzien van geïsoleerde dakplaten en grotendeels dubbelglas.
- Woonoppervlakte 118 m2.
- Perceeloppervlakte 113 m2.
- Bouwjaar 1930.
- Aanvaarding in overleg, kan snel.
Features
Transfer of ownership
- Last asking price
- € 375,000 kosten koper
- Asking price per m²
- € 3,178
- Original asking price
- € 389,500 kosten koper
- Status
- Sold
Construction
- Kind of house
- Single-family home, row house
- Building type
- Resale property
- Year of construction
- 1930
- Type of roof
- Gable roof covered with roof tiles
Surface areas and volume
- Areas
- Living area
- 118 m²
- Exterior space attached to the building
- 1 m²
- External storage space
- 9 m²
- Plot size
- 113 m²
- Volume in cubic meters
- 424 m³
Layout
- Number of rooms
- 5 rooms (4 bedrooms)
- Number of bath rooms
- 1 bathroom and 1 separate toilet
- Bathroom facilities
- Shower and sink
- Number of stories
- 3 stories
- Facilities
- Skylight, optical fibre, passive ventilation system, and TV via cable
Energy
- Energy label
- Insulation
- Roof insulation and mostly double glazed
- Heating
- CH boiler
- Hot water
- CH boiler
- CH boiler
- Nefit (gas-fired combination boiler from 2006, in ownership)
Cadastral data
- GESTEL C 3974
- Cadastral map
- Area
- 113 m²
- Ownership situation
- Full ownership
Exterior space
- Location
- Alongside a quiet road and in residential district
- Garden
- Back garden
- Back garden
- 56 m² (10.25 metre deep and 5.50 metre wide)
- Garden location
- Located at the west with rear access
Storage space
- Shed / storage
- Detached brick storage
- Facilities
- Electricity
Parking
- Type of parking facilities
- Public parking
Photos 44
© 2001-2024 funda











































