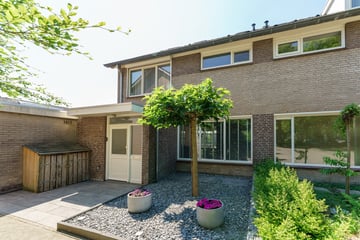This house on funda: https://www.funda.nl/en/detail/koop/verkocht/eindhoven/huis-siciliepad-12/89029193/

Description
Woonhub presents:
Welcome to this beautiful family home located at Siciliëpad 12 in Eindhoven. This spacious house offers approximately 129 m² of living space on a 156 m² plot. Built in 1976, this home combines timeless charm with modern efficiency, featuring energy label C and a new boiler from 2020 (TrendLine HRC30 CW5 II). With four bedrooms, a spacious living room, and a sunny garden, this is the ideal home for families.
Layout of the House
Ground Floor:
Upon entering through the front door, you step into a spacious entrance hall with access to a modern toilet and stairs leading to the first floor. The hall leads you to the bright and spacious living room, perfect for both relaxation and entertainment. At the rear of the house, you'll find the open kitchen, equipped with modern built-in appliances and ample cabinet space. The kitchen provides direct access to the sunny backyard, ideal for summer barbecues.
First Floor:
The first floor hosts three spacious bedrooms, two at the rear and one at the front of the house. Additionally, there is a modern bathroom with a walk-in shower, sink, and a second toilet. This floor offers plenty of space for a family to live comfortably and enjoy.
Second Floor:
On the second floor, you'll find the fourth bedroom, a generous space that can also be used as a home office or hobby room. Additionally, there is a practical laundry room and extra storage space, ensuring you never run out of storage.
Outdoor Space
The property features well-maintained front and back gardens. The backyard, facing southeast, offers lots of privacy and a wonderful place to relax. With a large terrace and green lawn, it’s an ideal spot for children to play and for adults to enjoy the outdoors. The garden also includes a spacious shed for bicycles and gardening tools.
Parking
There is ample public parking available in front of the house. There is always space nearby, making parking hassle-free.
Property Features
• Living area: approx. 129 m²
• Plot area: approx. 156 m²
• Volume: approx. 435 m³
• Year of construction: 1976
• Energy label: C
• 4 bedrooms
• Boiler (2020): TrendLine HRC30 CW5 II
• Windows: wood and plastic, almost entirely double glazed
About the Location and Neighborhood
The house is located in a child-friendly neighborhood in Eindhoven with all necessary amenities within reach. Various supermarkets, schools, and the cozy city center of Eindhoven are just a short distance away. Public transport is easily accessible with several bus lines nearby and the central station within cycling distance. Additionally, there are numerous parks and sports facilities in the immediate vicinity, making this an ideal location for families and active individuals.
Features
Transfer of ownership
- Last asking price
- € 435,000 kosten koper
- Asking price per m²
- € 3,346
- Status
- Sold
Construction
- Kind of house
- Single-family home, corner house
- Building type
- Resale property
- Year of construction
- 1976
- Specific
- With carpets and curtains
- Type of roof
- Gable roof covered with roof tiles
- Quality marks
- Energie Prestatie Advies
Surface areas and volume
- Areas
- Living area
- 130 m²
- Exterior space attached to the building
- 20 m²
- External storage space
- 13 m²
- Plot size
- 156 m²
- Volume in cubic meters
- 435 m³
Layout
- Number of rooms
- 5 rooms (4 bedrooms)
- Number of bath rooms
- 1 bathroom and 1 separate toilet
- Bathroom facilities
- Shower, bath, toilet, sink, and washstand
- Number of stories
- 3 stories
- Facilities
- Skylight, optical fibre, passive ventilation system, rolldown shutters, and TV via cable
Energy
- Energy label
- Insulation
- Double glazing and insulated walls
- Heating
- CH boiler
- Hot water
- CH boiler
- CH boiler
- TrendLine HRC30 CW5 II (gas-fired combination boiler from 2020, in ownership)
Cadastral data
- WOENSEL C 3194
- Cadastral map
- Area
- 156 m²
- Ownership situation
- Full ownership
Exterior space
- Location
- Alongside a quiet road, in wooded surroundings and in residential district
- Garden
- Back garden and front garden
- Back garden
- 52 m² (8.05 metre deep and 6.50 metre wide)
- Garden location
- Located at the south with rear access
Storage space
- Shed / storage
- Detached brick storage
- Facilities
- Electricity
Parking
- Type of parking facilities
- Public parking
Photos 33
© 2001-2025 funda
































