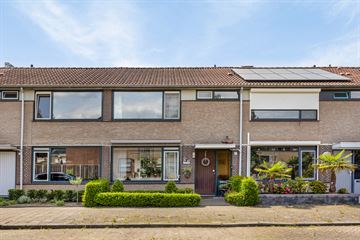This house on funda: https://www.funda.nl/en/detail/koop/verkocht/eindhoven/huis-spalaan-17/89903970/

Description
Discover your dream home in Woensel
Welcome to this well-maintained single-family home, located on a peaceful courtyard in the lively Tempel neighborhood, part of Woensel district. With all desired amenities within easy reach, such as schools, stores, sports facilities, the Henri Dunant Park and excellent connections to the A2 and A50, this is the ideal place for comfortable living.
Ground Floor
Upon entering the hall, with a tiled floor, stucco walls and a convenient wardrobe, you immediately feel at home. There is a tiled toilet with a traditional toilet. The bright throughout living room, with the same tiled tile floor, offers a warm and inviting atmosphere. The open kitchen, updated and finished in light color scheme with a worktop, is equipped with a sink, spacious cabinets, refrigerator, freezer, dishwasher, 4-burner gas hob with extractor. From the living room there is access to the sunny backyard.
Second floor
The landing leads to three bedrooms, each finished with laminate flooring and stucco walls. Two of the bedrooms have spacious built-in closets, ideal for storing clothes and other belongings. The bathroom is dated but still in good condition and is equipped with a sink cabinet, shower, radiator and washer - dryer connection.
Attic
Via a vlizo staircase you reach the spacious storage attic, where the recently installed central heating boiler (2022) is located. There is a possibility to create an extra room here by making a fixed staircase to the attic. What makes it an ideal place for an extra bedroom or hobby room.
Garden & storage
The front garden is fully paved and low maintenance. The backyard, facing west, is a lovely place to enjoy the sun, complete with decorative paving, an outdoor tap an electric awning at the rear and a manual awning at the front of the house. The detached stone shed at the back of the garden provides ample space for bicycles and garden tools.
Recently completed improvements:
- New central heating boiler (2020)
- Energy label C
This home has been maintained with love and care and is ready for new owners to move in. Are you ready to call this property your home? Contact us for a viewing and be convinced by the charm and comfort of this home.
Features
Transfer of ownership
- Last asking price
- € 375,000 kosten koper
- Asking price per m²
- € 4,032
- Status
- Sold
Construction
- Kind of house
- Single-family home, row house
- Building type
- Resale property
- Year of construction
- 1969
- Type of roof
- Gable roof covered with roof tiles
Surface areas and volume
- Areas
- Living area
- 93 m²
- Other space inside the building
- 11 m²
- External storage space
- 9 m²
- Plot size
- 131 m²
- Volume in cubic meters
- 370 m³
Layout
- Number of rooms
- 4 rooms (3 bedrooms)
- Number of bath rooms
- 1 bathroom and 1 separate toilet
- Bathroom facilities
- Shower, sink, and washstand
- Number of stories
- 2 stories
- Facilities
- Mechanical ventilation and TV via cable
Energy
- Energy label
- Insulation
- Roof insulation, double glazing, insulated walls and floor insulation
- Heating
- CH boiler
- Hot water
- CH boiler
- CH boiler
- HR-107 ketel (gas-fired combination boiler from 2020, in ownership)
Cadastral data
- WOENSEL M 2749
- Cadastral map
- Area
- 131 m²
- Ownership situation
- Full ownership
Exterior space
- Location
- Alongside a quiet road and in residential district
- Garden
- Back garden and front garden
- Back garden
- 72 m² (12.00 metre deep and 6.02 metre wide)
- Garden location
- Located at the west with rear access
Storage space
- Shed / storage
- Detached brick storage
- Facilities
- Electricity
Parking
- Type of parking facilities
- Public parking
Photos 36
© 2001-2024 funda



































