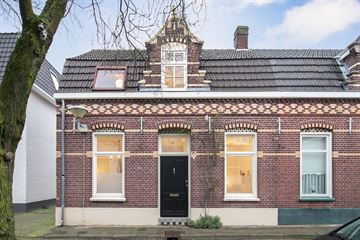
Description
Welkom in het hart van Eindhoven, waar ruimte, comfort en karakter samenkomen in dit prachtig onderhouden monumentale woonhuis. Met een woonoppervlakte van circa 126 m2 en 27 m2 aan overige inpandige ruimte op een perceel van 144 m2, biedt dit huis een unieke mix van authenticiteit en hedendaags comfort. Een fraaie living, moderne keuken, diverse slaapkamers, en een diepe achtertuin vormen de perfecte setting voor jouw nieuwe thuis.
Indeling
Begane grond:
- Hal met fraaie vloertegel, een voorproefje van wat je binnen te wachten staat.
- Authentieke voorkamer met massief houten stroken vloer, ideaal als slaap-, werk- of speelkamer.
- Ruime living met een zitkamer en aangrenzende eetkeuken voor gezellige momenten.
- Open keuken met vloerverwarming voorzien van een modern eiland, inductiekookplaat, vaatwasser, inbouw koel-/
vrieskast en meer.
- Uitbouw met grote glazen pui naar de tuin, waardoor het binnen en buiten één worden.
- Praktische kelder en een sfeervolle opkamer ingericht als moderne badkamer.
Eerste verdieping:
- Multifunctionele overloop met cv-installatie en bergruimte.
- Toiletruimte met stijl, deels betegeld met wandcloset en fontein.
- Drie slaapkamers met prettige afmetingen.
- Speelse vide/werkruimte met dakramen voor een inspirerende ambiance.
Tuin:
- Circa 11 meter diep, een oase van rust en privacy.
- Terras, gazon, en borders met afwisselende beplanting.
- Ruime berging met elektra en handige achterom.
Dit bijzondere huis uit ca. 1905, met een woonoppervlakte van 126 m2 en extra ruimte van 27 m2, is voorzien van isolerende beglazing en een Intergas HR combiketel. Als Gemeentelijk Monument biedt het niet alleen een uniek karakter maar ook alle gemakken van de moderne tijd. Gelegen in een rustige straat met voldoende parkeergelegenheid en alle stadse voorzieningen binnen handbereik, maakt deze woning een unieke propositie. Voor meer informatie over monumenten vind je op de website van de gemeente Eindhoven:
Nieuwsgierig geworden? Maak snel een afspraak voor een bezichtiging en ontdek de charme van dit karakteristieke woonhuis op een aantrekkelijke woonlocatie. Bel ons nu en geef jouw droomhuis een gezicht!
Features
Transfer of ownership
- Last asking price
- € 569,500 kosten koper
- Asking price per m²
- € 4,520
- Status
- Sold
Construction
- Kind of house
- Single-family home, double house
- Building type
- Resale property
- Construction period
- 1906-1930
- Specific
- Listed building (national monument)
Surface areas and volume
- Areas
- Living area
- 126 m²
- Other space inside the building
- 27 m²
- Plot size
- 144 m²
- Volume in cubic meters
- 545 m³
Layout
- Number of rooms
- 5 rooms (3 bedrooms)
- Number of bath rooms
- 1 separate toilet
- Number of stories
- 2 stories and an attic
- Facilities
- Passive ventilation system and TV via cable
Energy
- Energy label
- Insulation
- Roof insulation and triple glazed
- Heating
- CH boiler
- Hot water
- CH boiler
- CH boiler
- Intergas (gas-fired, in ownership)
Cadastral data
- GESTEL D 91
- Cadastral map
- Area
- 104 m²
- Ownership situation
- Full ownership
- GESTEL D 4995
- Cadastral map
- Area
- 40 m²
- Ownership situation
- Full ownership
Exterior space
- Location
- Alongside a quiet road and in residential district
- Garden
- Back garden
- Back garden
- 51 m² (9.80 metre deep and 5.50 metre wide)
- Garden location
- Located at the northeast with rear access
Storage space
- Shed / storage
- Attached brick storage
- Facilities
- Electricity
Parking
- Type of parking facilities
- Paid parking and resident's parking permits
Photos 39
© 2001-2024 funda






































