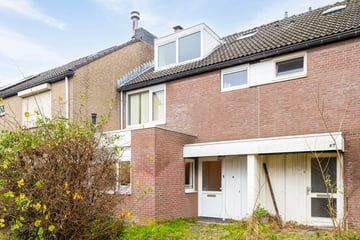This house on funda: https://www.funda.nl/en/detail/koop/verkocht/eindhoven/huis-stapelen-25/43455130/

Description
Surprisingly spacious and front-extended house with 4 bedrooms and a garage located at the back of the garden. The house is fully equipped with plastic windows, doors, and frames with double glazing. Floor insulation has also been applied, and the front extension is fully insulated. The buyer of this house should take into account modernization costs. This is the reason why the house is offered at a competitive price.
Ground floor:
Covered entrance accessible via the front door; the meter cupboard is next to the front door; hallway with wardrobe space and cork flooring that extends into the living room and kitchen (color off-white); toilet with small sink; spacious living area of ??approximately 49 m2 consisting of an L-shaped living room and an open kitchen at the front of the house. The kitchen is separated from the living room by a half-height wall and has a simple U-shaped kitchen layout with a gas stove, extractor hood, sink, and plenty of cupboard space. The living room adjoins the garden at the rear, which can be accessed through the garden door.
1st Floor:
Landing; bedroom 1 of approximately 16 m2 at the rear; bedroom 2 of approximately 9 m2 at the rear; bedroom 3 of approximately 12 m2 at the front; spacious bathroom with bathtub, shower, sink, and 2nd toilet.
2nd Floor:
Attic with large skylight, central heating combi boiler, and connection for the washing machine; large attic bedroom (approximately 15 m2) with dormer.
The garden is mostly paved and is almost 18 meters deep at its deepest part. From the house to the garage, the garden is almost 9 meters deep and 6.3 meters wide. Due to the east orientation and depth, you always have sun and sheltered shaded spots in this garden. At the back of the garden is the spacious garage with a door to the garden and an electrically operated garage door (roller door). There is also a back entrance.
Special features:
* The house is front-extended and equipped with plastic windows, doors, and frames with double glazing.
* Nice plot with a spacious garage
* 4 substantial bedrooms
* Convenient location on the southwest side of Eindhoven, within cycling distance of the High Tech Campus and ASML. Also, excellent access to the ring road and close to the Kastelenplein shopping center.
Features
Transfer of ownership
- Last asking price
- € 398,000 kosten koper
- Asking price per m²
- € 2,948
- Status
- Sold
Construction
- Kind of house
- Single-family home, semi-detached residential property
- Building type
- Resale property
- Year of construction
- 1975
- Type of roof
- Gable roof covered with roof tiles
Surface areas and volume
- Areas
- Living area
- 135 m²
- Exterior space attached to the building
- 2 m²
- External storage space
- 20 m²
- Plot size
- 219 m²
- Volume in cubic meters
- 478 m³
Layout
- Number of rooms
- 5 rooms (4 bedrooms)
- Number of bath rooms
- 1 bathroom and 1 separate toilet
- Bathroom facilities
- Shower, bath, toilet, and sink
- Number of stories
- 2 stories and an attic
- Facilities
- Optical fibre
Energy
- Energy label
- Insulation
- Double glazing and floor insulation
- Heating
- CH boiler
- Hot water
- CH boiler
- CH boiler
- HR CW5 (gas-fired combination boiler from 2011, in ownership)
Cadastral data
- GESTEL F 258
- Cadastral map
- Area
- 219 m²
- Ownership situation
- Full ownership
Exterior space
- Location
- Alongside a quiet road and in residential district
- Garden
- Back garden and front garden
- Back garden
- 112 m² (17.80 metre deep and 6.30 metre wide)
- Garden location
- Located at the east with rear access
Garage
- Type of garage
- Detached brick garage
- Capacity
- 1 car
- Facilities
- Electricity
Parking
- Type of parking facilities
- Public parking
Photos 26
© 2001-2025 funda

























