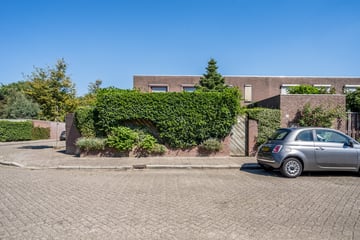
Description
Woonhub presents:
Are you looking for a beautiful home in a quiet, family-friendly neighborhood in Eindhoven? Then you will certainly be interested in this property on Van Gorkumlaan, located in the Muschberg en Geestenberg district in the Tongelre district. Here you can enjoy the proximity of green areas, parks, and important amenities such as schools, supermarkets, and shops.
Property Layout:
Ground Floor:
Upon entering through the front door, you enter a spacious entrance area with a built-in closet and access to the toilet. Next, you step into the cozy kitchen, where there is enough space for a (small) kitchen table. Through a door from the hallway, you reach the spacious living room, equipped with a tiled floor and large windows that provide plenty of natural light. From the living room, you have access to the extension, which can be used as a bedroom or office space, with direct access to the garden.
First Floor:
A staircase in the central hallway leads to the landing on the first floor, from where you have access to three spacious bedrooms with calming colored walls. Also located on this floor is the bathroom with a large bathtub, shower, sink, and toilet.
Garden:
As a resident of this house, you have a beautifully landscaped garden, surrounded by a lovely wooden fence.
Features:
- Playfully designed corner house
- Spacious living room with plenty of natural light
- Cozy kitchen with built-in appliances
- Three spacious bedrooms
- Bathroom with large bathtub, shower, and toilet
- Full ownership
Location of the Property:
Van Gorkumlaan is located in the east of Eindhoven, in the quiet and family-friendly neighborhood of Muschberg en Geestenberg in the Tongelre district. The neighborhood offers various green areas, parks, supermarkets, shops, daycare centers, and primary schools within a short walking distance. Secondary schools are easily accessible by bike, while the city center and central train station of Eindhoven can be reached within ten minutes by bike. Bus stops are a few minutes' walk away on Broekakkerseweg, and the city's access roads can be reached within minutes by car, especially the A270.
Features
Transfer of ownership
- Last asking price
- € 369,000 kosten koper
- Asking price per m²
- € 2,365
- Status
- Sold
Construction
- Kind of house
- Single-family home, corner house
- Building type
- Resale property
- Year of construction
- 1974
- Type of roof
- Flat roof covered with asphalt roofing
- Quality marks
- Energie Prestatie Advies
Surface areas and volume
- Areas
- Living area
- 156 m²
- Plot size
- 144 m²
- Volume in cubic meters
- 575 m³
Layout
- Number of rooms
- 4 rooms (3 bedrooms)
- Number of bath rooms
- 1 bathroom and 1 separate toilet
- Bathroom facilities
- Shower, bath, toilet, sink, and sit-in bath
- Number of stories
- 2 stories
- Facilities
- Air conditioning, optical fibre, TV via cable, and solar panels
Energy
- Energy label
- Heating
- CH boiler
- Hot water
- CH boiler
- CH boiler
- Intergas Kombi Kompakt (gas-fired combination boiler from 2021, in ownership)
Cadastral data
- TONGELRE G 1096
- Cadastral map
- Area
- 144 m²
- Ownership situation
- Full ownership
Exterior space
- Location
- Alongside a quiet road and in residential district
- Garden
- Back garden
- Back garden
- 53 m² (7.80 metre deep and 6.80 metre wide)
- Garden location
- Located at the north
Parking
- Type of parking facilities
- Public parking
Photos 29
© 2001-2025 funda




























