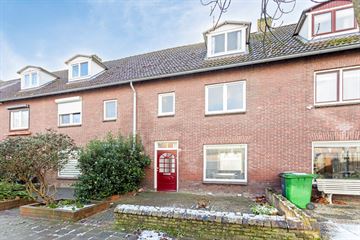
Description
Step into comfort in this move-in-ready gem nestled in the vibrant district of Bennekel-Oost. This exquisite house boasts 5 bedrooms, a beautifull kitchen, bathroom and a modern living room.
Enjoy the warmth of natural light streaming into the cozy living room adorned with laminate flooring. The kitchen, installed in 2019, features appliances including an induction hob, oven, built-in dishwasher, and refrigerator.
Built originally in 1949, this meticulously maintained residence spans 170 square meters, with a living area of approximately 103 square meters and a capacity of around 365 cubic meters. The property exudes charm, with a sunny south-facing garden extending 17 meters deep.
The first floor welcomes you with an entrance hall leading to a staircase and a convenient toilet with a hanging closet. Ascend to the second floor, where you'll find three bedrooms with ample closet space and a stylish bathroom featuring a walk-in shower and a sleek washbasin cabinet, completed in 2020.
Venture to the third floor, where a landing with storage space awaits. The heating system, available for rent, and laundry connections are neatly tucked away. Two spacious bedrooms with dormers provide a retreat on this level, accessible through a hatch leading to the attic.
Key details:
Exterior freshly painted in September 2023
High-efficiency HR+ glazing on the first floor
Energy-efficient with a C label
Rental boiler with the last maintenance performed in December 2023
Equipped with 6 solar panels, embracing sustainable living
Ideally situated near stores, the High Tech Campus, Genneper Parks, Eindhoven's city center, and major roads, this residence seamlessly combines calmness, functionality, and convenience. Don't miss the opportunity to make this house your home. Acceptance is flexible, and it's available for immediate occupancy.
Features
Transfer of ownership
- Last asking price
- € 375,000 kosten koper
- Asking price per m²
- € 3,641
- Status
- Sold
Construction
- Kind of house
- Single-family home, row house
- Building type
- Resale property
- Year of construction
- 1947
- Type of roof
- Gable roof covered with roof tiles
Surface areas and volume
- Areas
- Living area
- 103 m²
- External storage space
- 9 m²
- Plot size
- 170 m²
- Volume in cubic meters
- 365 m³
Layout
- Number of rooms
- 6 rooms (5 bedrooms)
- Number of bath rooms
- 1 bathroom and 1 separate toilet
- Bathroom facilities
- Shower and sink
- Number of stories
- 3 stories
- Facilities
- TV via cable and solar panels
Energy
- Energy label
- Insulation
- Partly double glazed
- Heating
- CH boiler
- Hot water
- CH boiler
- CH boiler
- Gas-fired combination boiler, to rent
Cadastral data
- GESTEL C 3073
- Cadastral map
- Area
- 170 m²
- Ownership situation
- Full ownership
Exterior space
- Location
- Alongside a quiet road and in residential district
- Garden
- Back garden and front garden
- Back garden
- 77 m² (14.00 metre deep and 5.50 metre wide)
- Garden location
- Located at the south with rear access
Storage space
- Shed / storage
- Detached brick storage
- Facilities
- Electricity
Photos 31
© 2001-2024 funda






























