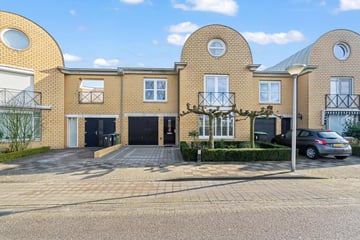
Description
Charming family home with 5 bedrooms in a prime location!
We're sure of it: you'll fall in love with this house immediately! Because this semi-detached home not only looks incredibly charming from the outside, it's also a beauty on the inside. It boasts a total of 5 bedrooms and is situated in a fantastic location with green views. The perfect family home! Feeling excited already? Come on, let's take a look!
Your future home is located in the French part of the cozy Blixembosch neighborhood in North Eindhoven. Shops, schools, playgrounds, parks, and sports facilities are all nearby. Moreover, you don't have neighbors across from you, just a lush green view with allotments in the background. And with easy access to main roads, you can reach your workplace, the city center, or wherever your journey takes you in no time. This is truly a prime location for an active family!
You'll instantly feel cheerful when you stand in front of your house. What lovely architecture! Playful front garden, private garage, and driveway. That's a good start. Inside, you'll be equally delighted. Just take a look at the beautiful living room. Gorgeous flooring, plenty of natural light, charming windows, and lots of space. The lovely open kitchen has been recently renovated and is equipped with all modern conveniences. Also convenient is the utility room with its own back door, door to the garage, and ample space for storage and laundry. And when the sun shines? You can simply open the sliding doors and enjoy your super cozy garden with your family and friends. This is the good life!
Upstairs, this house offers you plenty of space and design. There are 3 bedrooms on the first floor, including the master bedroom with French doors opening onto the balcony. On the second floor, under the characteristic vaulted roof, you'll find 2 more spacious bedrooms, each with a playful round window with round shutters. Who wouldn't want to sleep here? And have you seen the bathroom yet? What a beauty! Stylish mosaic, beautiful vanity unit, wall-mounted toilet, designer radiator, lovely walk-in shower, and luxurious whirlpool bath. You can relax here wonderfully! And you know what else is relaxing? This house has an energy label A. So you'll have more money left for fun things with your family.
Are you already in love with this house? We are. Contact us quickly for a comprehensive viewing. We'd love to show you and your family around!
Features
Transfer of ownership
- Last asking price
- € 599,000 kosten koper
- Asking price per m²
- € 4,189
- Status
- Sold
Construction
- Kind of house
- Mansion, semi-detached residential property
- Building type
- Resale property
- Year of construction
- 2001
- Type of roof
- Combination roof
Surface areas and volume
- Areas
- Living area
- 143 m²
- Other space inside the building
- 15 m²
- Plot size
- 211 m²
- Volume in cubic meters
- 537 m³
Layout
- Number of rooms
- 7 rooms (5 bedrooms)
- Number of bath rooms
- 1 bathroom and 1 separate toilet
- Bathroom facilities
- Shower, double sink, bath, and toilet
- Number of stories
- 3 stories
- Facilities
- Outdoor awning, french balcony, optical fibre, mechanical ventilation, passive ventilation system, sliding door, and TV via cable
Energy
- Energy label
- Insulation
- Double glazing and completely insulated
- Heating
- CH boiler
- Hot water
- CH boiler
- CH boiler
- Intergas HRE (gas-fired from 2019)
Cadastral data
- WOENSEL W 6729
- Cadastral map
- Area
- 211 m²
- Ownership situation
- Full ownership
Exterior space
- Location
- Alongside a quiet road, in residential district and unobstructed view
- Garden
- Back garden, front garden and sun terrace
- Back garden
- 83 m² (11.00 metre deep and 7.50 metre wide)
- Garden location
- Located at the northeast
- Balcony/roof garden
- French balcony present
Garage
- Type of garage
- Built-in
- Capacity
- 1 car
- Facilities
- Electricity and heating
Parking
- Type of parking facilities
- Public parking
Photos 59
© 2001-2025 funda


























































