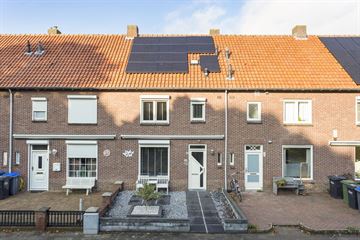
Description
Spacious ready-to-move-in terraced house with 4 bedrooms, a spacious kitchen, and a bathroom in a child-friendly neighborhood.
Do you want to live on the edge of the Genneper Parken nature reserve? Close to ASML, the High Tech Campus, a shopping center, swimming pool the Tongelreep, and various primary and secondary schools nearby? Then this house might be the ideal opportunity for you! Are you as enthusiastic as I am? Come on, let's take a look!
After turning the key in the front door lock, we enter the hallway, which provides access to the spacious, fully extended living room with plenty of light thanks to the skylight. In the middle of the house, you'll find the semi-open U-shaped kitchen with a luxurious kitchen layout featuring a large refrigerator, pull-out pantry, extractor hood, induction cooktop, sink, and a dishwasher.
Through the sliding door or the pedestrian door, you can reach a spacious covered conservatory that can be closed in the winter with glass sliding panels. Isn't that wonderful? Through this conservatory, you also access the beautifully landscaped backyard, located to the north. It also has a spacious 10m2 storage shed with its own back entrance.
On the first floor, you'll find 3 bedrooms, where you have the option to turn the third bedroom into a walk-in closet. There's also a lovely bathroom here, which was renovated in 2021 with a delightful walk-in shower.
Via the fixed staircase on the second floor, you reach the landing with a washing machine connection and a central heating boiler (Vaillant 2019, rental). This floor also features a spacious fourth bedroom with ample daylight thanks to the dormer window and a built-in closet. There are a total of 11 solar panels on the roof (rented).
Is this ready-to-move-in terraced house in this location your dream home? And do you want to come see it with your own eyes? Then please contact us to schedule a viewing. We would be delighted to show you around!
Will we see you soon?
Features
Transfer of ownership
- Last asking price
- € 450,000 kosten koper
- Asking price per m²
- € 3,659
- Status
- Sold
Construction
- Kind of house
- Single-family home, row house
- Building type
- Resale property
- Year of construction
- 1949
- Type of roof
- Gable roof covered with roof tiles
Surface areas and volume
- Areas
- Living area
- 123 m²
- Exterior space attached to the building
- 22 m²
- External storage space
- 10 m²
- Plot size
- 194 m²
- Volume in cubic meters
- 434 m³
Layout
- Number of rooms
- 6 rooms (4 bedrooms)
- Number of bath rooms
- 1 bathroom and 1 separate toilet
- Bathroom facilities
- Shower, walk-in shower, toilet, sink, and washstand
- Number of stories
- 3 stories
- Facilities
- Optical fibre, rolldown shutters, sliding door, and solar panels
Energy
- Energy label
- Insulation
- Roof insulation, energy efficient window, insulated walls and floor insulation
- Heating
- CH boiler
- Hot water
- CH boiler
- CH boiler
- Vaillant (gas-fired combination boiler from 2015, to rent)
Cadastral data
- GESTEL C 3431
- Cadastral map
- Area
- 194 m²
- Ownership situation
- Full ownership
Exterior space
- Location
- Alongside park, alongside a quiet road, in residential district and unobstructed view
- Garden
- Back garden and front garden
- Back garden
- 61 m² (11.00 metre deep and 5.50 metre wide)
- Garden location
- Located at the north with rear access
Storage space
- Shed / storage
- Detached brick storage
- Facilities
- Electricity
- Insulation
- No insulation
Parking
- Type of parking facilities
- Public parking
Photos 36
© 2001-2024 funda



































