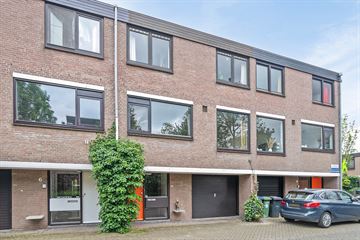This house on funda: https://www.funda.nl/en/detail/koop/verkocht/eindhoven/huis-winselerhof-4/43599323/

Description
Surprisingly spacious split-level home featuring a workroom/hobby room or bedroom on the ground floor (ideal for a home office), an indoor garage, backyard, spacious living room and kitchen on the first floor with a rooftop terrace, as well as 4 bedrooms and a bathroom on the second floor. Situated in a quiet yet central residential location in the neighborhood of "'t Hool", close to all desired amenities such as primary schools, secondary education, hospital, sports facilities, Henri Dunant Park, and various access roads.
LAYOUT
Ground floor:
Covered entrance, spacious hallway with tiled floor with staircase and access to the indoor garage.
Central heating/technical room:
Here is the installation of the central heating combi boiler (Nefit Ecomline brand, built in 2003).
Indoor garage:
Spacious indoor garage (approx. 18 m2) with an electrically operated sectional door. Also, access to the crawl space is located here.
Workroom/hobby room or bedroom:
Spacious and wide room with a door leading to the garden. Plenty of natural light present through large windows. Possibility to use this space for a home office.
Kitchen:
The open kitchen features a simple kitchen unit in wall setup, with various lower and upper cabinets, tiled backsplash, and large window providing ample natural light.
1st Floor:
Landing with access to the living room.
Living room:
The spacious living room features clean brick walls, plastered walls, partly tiled floor and partly carpeted, fireplace connection, and a large sliding door to the balcony.
Balcony:
Situated at the rear of the living area, spacious balcony/rooftop terrace facing south, with stairs leading to the garden.
Toilet:
Accessible via the landing, partially tiled, with plastered walls and ceiling, a standing toilet, and sink.
2nd Floor:
The spacious landing provides access to no less than 4 bedrooms and the mostly tiled bathroom featuring a bathtub (+ hand shower), a fixed sink, 2nd toilet, and radiator.
Backyard:
The backyard is south-facing and features a covered terrace, plants, and stairs leading to the balcony of the 1st floor. Here, you can enjoy a lot of privacy!
General:
-It concerns a split-level home designed by "Van de Broek en Bakema", with an indoor garage;
-4 spacious bedrooms;
-South-facing garden and rooftop terrace;
-Ideal for use as a home office;
-Built in 1972;
-Living area 168 m²;
-Volume 654 m³;
-Energy label C;
-The home is located on a low-traffic cul-de-sac in the green and family-friendly neighborhood of "Het Hool";
-The house features hardwood frames with insulating glazing;
-Residents of the neighborhood owe approximately €125 per year to "Stichting Het Hool" for the communal greenery in the neighborhood.
Features
Transfer of ownership
- Last asking price
- € 400,000 kosten koper
- Asking price per m²
- € 2,381
- Status
- Sold
Construction
- Kind of house
- Single-family home, row house (drive-in residential property)
- Building type
- Resale property
- Year of construction
- 1972
- Type of roof
- Flat roof covered with asphalt roofing
Surface areas and volume
- Areas
- Living area
- 168 m²
- Other space inside the building
- 16 m²
- Exterior space attached to the building
- 10 m²
- Plot size
- 131 m²
- Volume in cubic meters
- 654 m³
Layout
- Number of rooms
- 6 rooms (5 bedrooms)
- Number of bath rooms
- 1 bathroom and 1 separate toilet
- Bathroom facilities
- Bath, toilet, and sink
- Number of stories
- 3 stories
- Facilities
- Sliding door
Energy
- Energy label
- Insulation
- Partly double glazed
- Heating
- CH boiler
- Hot water
- CH boiler
- CH boiler
- Nefit Ecomline HR (gas-fired combination boiler from 2003, in ownership)
Cadastral data
- WOENSEL P 1418
- Cadastral map
- Area
- 131 m²
- Ownership situation
- Full ownership
Exterior space
- Location
- In residential district
- Garden
- Back garden and front garden
- Back garden
- 51 m² (9.00 metre deep and 5.65 metre wide)
- Garden location
- Located at the south
- Balcony/roof terrace
- Roof terrace present
Garage
- Type of garage
- Built-in
- Capacity
- 1 car
- Facilities
- Electricity
Parking
- Type of parking facilities
- Public parking
Photos 36
© 2001-2024 funda



































