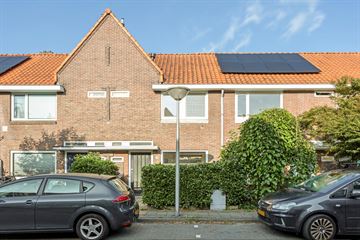
Description
Op een bijzonder gewilde locatie in het stadsdeel ‘Stratum’ gelegen tussenwoning, gelegen in de nabijheid van het stadscentrum en alle denkbare voorzieningen zoals winkels, scholen, kinderopvang, speelpark, bossen, groot sportpark en openbaar vervoer.
Instapklare woning met o.a. maar liefst 2 badkamers, 3 slaapkamers en fraaie keuken met inbouwapparatuur.
Bouwjaar: ca. 1930
Woonoppervlakte: ca. 91 m2
Inhoud: ca. 326 m3
Perceel: 107 m2
Aanvaarding: in overleg, per direct beschikbaar
Indeling
Begane grond:
Entree, hal met originele terrazzo-vloer, opstelling meterkast en toegang tot kelderkast onder de trap.
Ruime lichte living met fraaie houten vloer.
Half-open nette keuken met gezellige eet-bar en diverse inbouwapparatuur, te weten: koelkast, gaskookplaat, afzuigkap en vaatwasser. Deur naar buiten.
Directe toegang tot badkamer 1, met wastafelmeubel, ligbad en toilet.
Buiten:
Verzorgde voor- en achtertuin.
In de achtertuin staat een vrijstaande stenen berging voorzien van electra met achterom.
Eerste verdieping:
Overloop.
2 ruime slaapkamers met vaste kasten.
Badkamer 2 met douche, toilet en wastafel.
Tweede verdieping:
Vaste trap naar de verdieping met een 3e slaapkamer. Volop bergruimte in de knieschotten.
Opstelling CV-ketel en aansluiting van de wasapparatuur op deze verdieping.
Bijzonderheden:
- De woning is voorzien van dubbele beglazing!
- Energielabel E!
- Sfeervolle woning met veel wooncomfort!
- Rustige ligging in een woonwijk nabij alle denkbare voorzieningen en uitvalswegen!
Features
Transfer of ownership
- Last asking price
- € 385,000 kosten koper
- Asking price per m²
- € 4,231
- Status
- Sold
Construction
- Kind of house
- Single-family home, row house
- Building type
- Resale property
- Year of construction
- 1930
- Type of roof
- Gable roof
Surface areas and volume
- Areas
- Living area
- 91 m²
- External storage space
- 12 m²
- Plot size
- 107 m²
- Volume in cubic meters
- 326 m³
Layout
- Number of rooms
- 4 rooms (3 bedrooms)
- Number of bath rooms
- 2 bathrooms
- Bathroom facilities
- Bath, toilet, 2 washstands, and shower
- Number of stories
- 3 stories
Energy
- Energy label
- Insulation
- Roof insulation and double glazing
- Heating
- CH boiler
- Hot water
- CH boiler
- CH boiler
- Gas-fired combination boiler, in ownership
Cadastral data
- STRATUM D 907
- Cadastral map
- Area
- 107 m²
- Ownership situation
- Full ownership
Exterior space
- Location
- Alongside a quiet road and in residential district
- Garden
- Back garden and front garden
- Back garden
- 54 m² (11.30 metre deep and 4.80 metre wide)
- Garden location
- Located at the west
Storage space
- Shed / storage
- Detached brick storage
- Facilities
- Electricity
Parking
- Type of parking facilities
- Public parking
Photos 29
© 2001-2025 funda




























