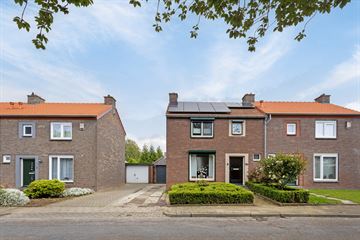
Description
VANWEGE DE GROTE BELANGSTELLING VOOR DEZE WONING KUNNEN MOMENTEEL GEEN NIEUWE BEZICHTIGINGEN MEER WORDEN AANGENOMEN. AANMELDINGEN ZULLEN OP BASIS VAN BINNENKOMST WORDEN BEHANDELD. INDIEN U VIA E-MAIL UW GEGEVENS ACHTERLAAT ZULLEN WIJ U OP EEN RESERVELIJST PLAATSEN.
OP EEN GEWILDE WOONLOCATIE GELEGEN, KEURIG ONDERHOUDEN GEZELLIGE 2-ONDER-1-KAP-WONING MET GROTE VRIJSTAANDE AANBOUW EN GEHEEL OMSLOTEN TUIN.
INDELING
SOUTERRAIN:
Geheel onderkelderd met standplaats cv , witgoed aansluitingen en uitgang naar de tuin.
BEGANE GROND:
De gehele beneden verdieping is voorzien van laminaat vloeren.
hal/entree met toegang tot de nette moderne toiletruimte met hangend closet.
De open keuken (3,28 x 2,30m) is in een hoekopstelling. De inbouwapparatuur betreft een afzuiging, een 6 pits gaskookplaat, een koelkast, en een vaatwasser.
De woonkamer (5,87 x 3,51m) is afgewerkt met een laminaatvloer en is aan de achter en voorzijde voorzien van grote ramen met veel lichtinval.
In de oprit staat een garage met elektrische sectionaal poort, een mancave en een berging.
EERSTE VERDIEPING:
Via de overloop toegang tot 2 slaapkamers en een badkamer, respectievelijk groot:
- slaapkamer 1: 2,87 x 3,52m;
- slaapkamer 2: 3,26 x 3,52m;
- badkamer : 2.30 x 2.27m;
- walk in closet: 1.37 x 1.69m;
- tweede toilet
badkamer met grote inloopdouche en dubbele wastafel.
De gehele eerste verdieping is (m.u.v. de badkamer) v.v. een laminaatvloer.
ZOLDERVERDIEPING:
middels vlizotrap bereikbare bergzolder.
BIJZONDERHEDEN:
- voorzien van 22 zonnepanelen (eigendom)
- Energielabel B geldig tot 2034
- pand kent een instapklaar niveau;
- Airco in de grote slaapkamer en op de overloop boven.
- pand is gelegen op een groter perceeloppervlakte van 375m2;
- pand is v.v. kunststof kozijen met dubbel glas
- pand is v.v. rolluiken;
- Cv-installatie, merk: Intergas VR, bouwjaar 2011 in eigendom
- Glasvezel aanwezig
Features
Transfer of ownership
- Last asking price
- € 239,000 kosten koper
- Asking price per m²
- € 2,213
- Status
- Sold
Construction
- Kind of house
- Single-family home, double house
- Building type
- Resale property
- Year of construction
- 1954
- Type of roof
- Gable roof covered with roof tiles
Surface areas and volume
- Areas
- Living area
- 108 m²
- Other space inside the building
- 150 m²
- External storage space
- 72 m²
- Plot size
- 375 m²
- Volume in cubic meters
- 388 m³
Layout
- Number of rooms
- 7 rooms (2 bedrooms)
- Number of stories
- 2 stories, an attic, and a basement
- Facilities
- Air conditioning, optical fibre, passive ventilation system, rolldown shutters, TV via cable, and solar panels
Energy
- Energy label
- Heating
- CH boiler
- Hot water
- CH boiler
- CH boiler
- Intergas (gas-fired combination boiler from 2011, in ownership)
Cadastral data
- SITTARD T 1869
- Cadastral map
- Area
- 375 m²
- Ownership situation
- Full ownership
Exterior space
- Location
- Alongside a quiet road and in residential district
- Garden
- Back garden and front garden
Storage space
- Shed / storage
- Detached brick storage
- Facilities
- Loft, electricity and running water
- Insulation
- Roof insulation and insulated walls
Garage
- Type of garage
- Attached brick garage
- Capacity
- 2 cars
- Facilities
- Electrical door, loft, electricity and running water
- Insulation
- Roof insulation, partly double glazed and insulated walls
Parking
- Type of parking facilities
- Parking on private property and public parking
Photos 40
© 2001-2025 funda







































