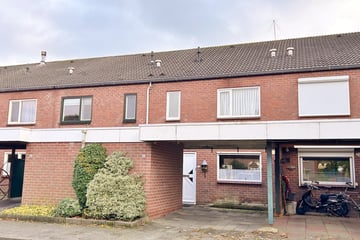This house on funda: https://www.funda.nl/en/detail/koop/verkocht/elburg/huis-botterstraat-43/42300696/

Description
Zit een beetje klussen in jouw bloed?
Dan is dit een hele leuke tussenwoning voor jouw!
Deze woning ligt lekker centraal nabij winkelcentrum 'De Vrijheid' en beschikt over een dakterras, vrijstaande stenen berging en een carport!
De keurige achtertuin is gunstig gelegen op het zuidoosten, zodat u op een mooie dag heerlijk van het zonnetje kunt genieten.
Het geheel staat op een perceel van 130 m² en heeft een woonoppervlak 109 m².
Energie Besparende Voorzieningen (label C)
- deels dubbel glas
- lichte dakisolatie
Begane grond:
Via het entree toegang tot het toilet. De tuingerichte woonkamer is groot ca. 28,1 m² en beschikt over een parketvloer en schuifpui naar de tuin. In de halfopen keuken staat een eenvoudig recht keukenblok.
1ste Verdieping:
Via de overloop zijn de drie slaapkamers te bereiken. De slaapkamers zijn groot resp. ca. 14,5 m², 9,8 m² en 9,2 m². In de badkamer zit een douchehoek, een wastafel, een toilet en aansluiting wasmachine.
2de Verdieping:
Voorzolder met toegang tot ketelhuis, voorzien van een CV combiketel uit 2015. Vierde slaapkamer van ca. 11,5 m² met deur naar dakterras.
Features
Transfer of ownership
- Last asking price
- € 275,000 kosten koper
- Asking price per m²
- € 2,523
- Status
- Sold
Construction
- Kind of house
- Single-family home, row house
- Building type
- Resale property
- Year of construction
- 1976
- Type of roof
- Shed roof covered with roof tiles
Surface areas and volume
- Areas
- Living area
- 109 m²
- Exterior space attached to the building
- 13 m²
- External storage space
- 6 m²
- Plot size
- 130 m²
- Volume in cubic meters
- 390 m³
Layout
- Number of rooms
- 5 rooms (4 bedrooms)
- Number of bath rooms
- 1 bathroom and 1 separate toilet
- Bathroom facilities
- Shower, toilet, and sink
- Number of stories
- 3 stories
- Facilities
- Optical fibre and passive ventilation system
Energy
- Energy label
- Insulation
- Partly double glazed
- Heating
- CH boiler
- Hot water
- CH boiler
- CH boiler
- Remeha Avanta (gas-fired combination boiler from 2015, in ownership)
Cadastral data
- ELBURG A 2270
- Cadastral map
- Area
- 130 m²
- Ownership situation
- Full ownership
Exterior space
- Location
- Alongside a quiet road and in residential district
- Garden
- Back garden and front garden
- Back garden
- 50 m² (8.25 metre deep and 6.00 metre wide)
- Garden location
- Located at the southeast with rear access
- Balcony/roof terrace
- Roof terrace present
Storage space
- Shed / storage
- Detached brick storage
- Facilities
- Electricity
Garage
- Type of garage
- Carport
Parking
- Type of parking facilities
- Parking on private property
Photos 31
© 2001-2025 funda






























