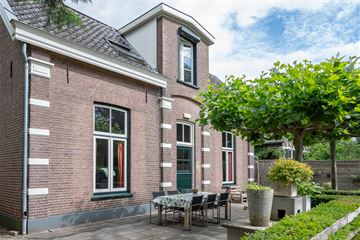This house on funda: https://www.funda.nl/en/detail/koop/verkocht/ellecom/huis-binnenweg-69-71/42899308/

Description
Maatschappelijk vastgoed.
Op een werkelijk prachtige locatie gelegen voormalig schoolgebouw met meestershuis.
De locatie heeft de bestemming Maatschappelijk en wordt momenteel ook als zodanig gebruikt.
In het Meestershuis dat aangewezen is als hoofdgebouw bevinden zich de woonruimten.
Dit gebouw heeft in totaal 10 slaapkamers, diverse sanitaire ruimten, royale living, grote keuken en een kelder. De inhoud bedraagt 1032 m³ en de gebruiksoppervlakte wonen bedraagt 230 m².
Het voormalige schoolgebouw heeft een totale gebruiksoppervlakte van maar liefst 320 m² en een inhoud van bijna 2000 m³.
De Meesterswoning is gebouwd in 1912 en heeft grotendeels het authentieke karakter uit die periode.
Het hoofdgebouw mag naast de maatschappelijk bestemming ook gebruikt worden als bedrijfswoning.
Het schoolgebouw met 3 lokalen dateert ook uit 1912 en is ook nog grotendeels in de oorspronkelijke staat en wordt gebruikt als dagbestedingsruimte. Bewoning van dit schoolgebouw als bedrijfswoning is bestemmingsplan technisch niet toegestaan maar het gebruik ten behoeve van begeleid wonen is in dit gebouw wel toegestaan.
De ondergrond van de gebouwen is volledig eigendom en de perceelsoppervlakte is 1500 m².
Kortom een prachtig object op een unieke locatie.
De richtprijs van dit object bedraagt € 990.000,-- k.k.
Features
Transfer of ownership
- Last asking price
- € 990,000 kosten koper
- Asking price per m²
- € 4,304
- Status
- Sold
Construction
- Kind of house
- Single-family home, detached residential property
- Building type
- Resale property
- Year of construction
- 1912
Surface areas and volume
- Areas
- Living area
- 230 m²
- Other space inside the building
- 19 m²
- Exterior space attached to the building
- 10 m²
- External storage space
- 18 m²
- Plot size
- 1,500 m²
- Volume in cubic meters
- 1,032 m³
Layout
- Number of rooms
- 12 rooms (10 bedrooms)
- Number of bath rooms
- 3 bathrooms and 1 separate toilet
- Bathroom facilities
- 3 showers, 2 toilets, and 3 sinks
- Number of stories
- 2 stories, an attic, and a basement
Energy
- Energy label
- Insulation
- Double glazing
- Heating
- CH boiler
- Hot water
- CH boiler
- CH boiler
- Nefit ( combination boiler from 2010)
Cadastral data
- DIEREN S 512
- Cadastral map
- Area
- 550 m²
- Ownership situation
- Full ownership
- DIEREN S 1059
- Cadastral map
- Area
- 950 m²
- Ownership situation
- Full ownership
Exterior space
- Location
- In residential district
- Garden
- Surrounded by garden
Storage space
- Shed / storage
- Detached wooden storage
Photos 72
© 2001-2024 funda







































































