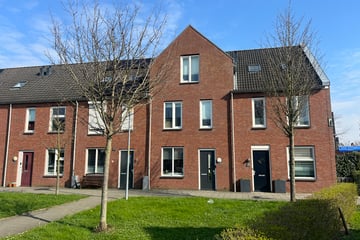
Description
Aanmelding t.b.v. statistieken.
Deze woning is verkocht in het voortraject.
Tussenwoning met topgevel en houten berging.
Features
Transfer of ownership
- Last asking price
- Price on request
- Status
- Sold
Construction
- Kind of house
- Single-family home, row house
- Building type
- Resale property
- Year of construction
- 2007
- Type of roof
- Combination roof covered with roof tiles
Surface areas and volume
- Areas
- Living area
- 115 m²
- External storage space
- 9 m²
- Plot size
- 123 m²
- Volume in cubic meters
- 425 m³
Layout
- Number of rooms
- 5 rooms (4 bedrooms)
- Number of bath rooms
- 1 separate toilet
- Number of stories
- 3 stories
Energy
- Energy label
- Not available
Cadastral data
- ELST N 2308
- Cadastral map
- Area
- 123 m²
- Ownership situation
- Full ownership
Exterior space
- Garden
- Back garden and front garden
- Back garden
- 67 m² (13.20 metre deep and 5.10 metre wide)
- Garden location
- Located at the east with rear access
Storage space
- Shed / storage
- Detached wooden storage
Parking
- Type of parking facilities
- Public parking
Photos
© 2001-2025 funda
