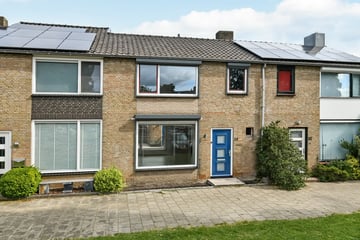
Description
Op mooie locatie in het centrum van Elst en op loopafstand van de winkels en openbare voorzieningen ligt deze tussenwoning met stenen berging en tuin op het noorden. De achtertuin is onderhoudsvriendelijk aangelegd en is voorzien van achterom. Aan de overzijde van de woning bevindt zich een openbaar groen en parkeergelegenheid.
Bouwjaar: 1963. Inhoud: 294m³. Woonoppervlak: 74m². Perceel: 110m².
Indeling:
Begane grond:
Entree, hal, toiletruimte, trap/kelderkast, keuken met nette inbouwkeuken voorzien van inbouwapparatuur, wasmachineaansluiting, deur naar de achtertuin, woonkamer met deur naar de achtertuin,
via vaste trap in de hal naar de ...
1e verdieping:
Overloop, 2 grote slaapkamers, 1 kleine slaapkamer, eenvoudige badkamer met doucheruimte en wastafelmeubel.
Via vlizotrap naar 2e verdieping met bergruimte en c.v.-combiketel.
Algemeen:
-Nagenoeg geheel voorzien van kunststof kozijnen
-C.v.-combiketel Nefit topline (bouwjaar niet bekend)
-Energielabel E
-Stenen berging in de achtertuin
-Diverse rolluiken
-Nieuwe voordeur
-Schilderwerk gedeeltelijk 2023
-Ouderdoms- asbest en niet bewoners clausule worden in de koopakte opgenomen.
Features
Transfer of ownership
- Last asking price
- € 300,000 kosten koper
- Asking price per m²
- € 4,054
- Status
- Sold
Construction
- Kind of house
- Single-family home, row house
- Building type
- Resale property
- Year of construction
- 1963
- Specific
- Partly furnished with carpets and curtains
- Type of roof
- Gable roof covered with roof tiles
Surface areas and volume
- Areas
- Living area
- 74 m²
- External storage space
- 10 m²
- Plot size
- 110 m²
- Volume in cubic meters
- 294 m³
Layout
- Number of rooms
- 4 rooms (3 bedrooms)
- Number of bath rooms
- 1 bathroom and 1 separate toilet
- Bathroom facilities
- Shower and sink
- Number of stories
- 2 stories and a loft
- Facilities
- Rolldown shutters and TV via cable
Energy
- Energy label
- Insulation
- Mostly double glazed
- Heating
- CH boiler
- Hot water
- CH boiler
- CH boiler
- Nefit Topline (gas-fired combination boiler, in ownership)
Cadastral data
- ELST K 1481
- Cadastral map
- Area
- 110 m²
- Ownership situation
- Full ownership
Exterior space
- Location
- In centre and in residential district
- Garden
- Back garden
- Back garden
- 63 m² (10.50 metre deep and 6.00 metre wide)
- Garden location
- Located at the north with rear access
Storage space
- Shed / storage
- Detached brick storage
- Insulation
- No insulation
Parking
- Type of parking facilities
- Public parking
Photos 45
© 2001-2025 funda












































