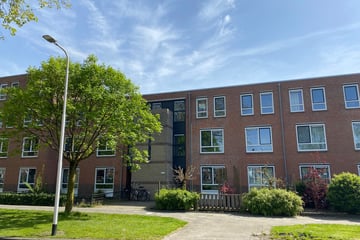
Description
Bieden vanaf € 250.000,- k.k.
Zoek je een instapklaar appartement met 3 slaapkamers en 80 m2 woonoppervlakte??
Heerlijk gelegen, direct aan openbaar groen en gracht, verrassend ruim bemeten 4-kamer APPARTEMENT met een fijn BALKON en een eigen BERGING op de begane grond.
Direct achter het complex is eventueel een 'eigen' parkeerplaats bij te huren.
De ligging is fantastisch, het appartement is praktisch op loopafstand van het stadshart met leuke restaurants, supermarkt en diverse winkels. Ook grootwinkelbedrijven, bouwmarkten en uitvalswegen zijn nagenoeg om de hoek.
Indeling:
Entree met meterkast en toegang tot slaapkamer 1. Deze slaapkamer heeft een oppervlakte van 9,1 m2.
Woonkamer met grote raampartijen en een heerlijk vrij uitzicht over de gracht, brug en richting de poldertoren.
Aan de achterzijde de open keuken met moderne keukeninrichting voorzien van vaatwasser, inductie kookplaat, combi-magnetron, koelkast (tafelmodel) en een afzuigkap. Aansluitend van de keuken een balkon/loggia van 5 m2. Deze is gesitueerd op het zuiden.
De woonkamer en de keuken hebben een gezamenlijke oppervlakte van ruim 41 m2.
Gang met tot toilet (hangend). Tevens 2 ruime met oppervlakte van 11,4 en 7,4 m2. De actuele badkamer is voorzien van een douche met glazen vouwwand, vaste wastafel en de wasmachineaansluiting.
Het gehele appartement is voorzien van een mooie (eiken look) laminaatvloer (over hetzelfde) met brede planken.
Algemeen:
- Bouwjaar 1989
- Woonoppervlakte 80 m2
- Energielabel C
- HR++ glas
- Balkon op het zuiden
- Kunststof kozijnen
- Bijdrage Vereniging van Eigenaars is 219,91 per maand.
Er is een projectnotaris aangewezen.
Features
Transfer of ownership
- Last asking price
- € 250,000 kosten koper
- Asking price per m²
- € 3,125
- Status
- Sold
- VVE (Owners Association) contribution
- € 219.91 per month
Construction
- Type apartment
- Apartment with shared street entrance
- Building type
- Resale property
- Year of construction
- 1989
- Specific
- Partly furnished with carpets and curtains
- Type of roof
- Flat roof
Surface areas and volume
- Areas
- Living area
- 80 m²
- Exterior space attached to the building
- 5 m²
- External storage space
- 5 m²
- Volume in cubic meters
- 263 m³
Layout
- Number of rooms
- 4 rooms (3 bedrooms)
- Number of bath rooms
- 1 bathroom and 1 separate toilet
- Bathroom facilities
- Shower and sink
- Number of stories
- 3 stories
- Located at
- 3rd floor
- Facilities
- Optical fibre
Energy
- Energy label
- Insulation
- Energy efficient window and insulated walls
- Heating
- CH boiler
- Hot water
- CH boiler
- CH boiler
- HR combi (gas-fired combination boiler from 2008, in ownership)
Cadastral data
- NOORDOOSTPOLDER AZ 10377
- Cadastral map
- Ownership situation
- Full ownership
- NOORDOOSTPOLDER AZ 10377
- Cadastral map
- Ownership situation
- Full ownership
Exterior space
- Location
- Alongside a quiet road, in residential district and unobstructed view
- Balcony/roof terrace
- Balcony present
Storage space
- Shed / storage
- Storage box
- Facilities
- Electricity
Parking
- Type of parking facilities
- Public parking
VVE (Owners Association) checklist
- Registration with KvK
- Yes
- Annual meeting
- Yes
- Periodic contribution
- Yes (€ 219.91 per month)
- Reserve fund present
- Yes
- Maintenance plan
- Yes
- Building insurance
- Yes
Photos 36
© 2001-2024 funda



































