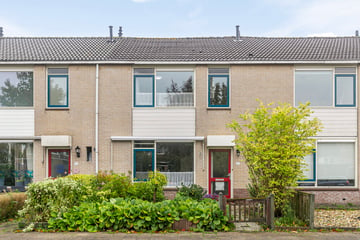
Description
Ideale tussenwoning in Emmeloord!
Deze ruime tussenwoning is te vinden in Emmeloord-West op 159 m² eigen grond. Dit is een fijne woning voor de starter of het jonge gezin. Zo is er voldoende bergruimte en zijn de slaapkamers ruim. Wil je nog een extra slaapkamer? Dat kan, er is namelijk de mogelijkheid om een extra slaapkamer op de tweede verdieping te creëren.
Alle kenmerken overzichtelijk op een rij:
• Energielabel B
• Vrijstaand stenen & houten berging
• 3 ruime slaapkamers (mogelijkheid tot 4)
• Buitenzonwering aanwezig (zowel voor als achter)
• Woonkamer met afscheiding naar de eetkamer
• Nette keuken met inbouwapparatuur
• Ruime zolder met groot dakraam
Wil je weten wat je financiële mogelijkheden zijn?
Het is ook mogelijk om een ‘combi-afspraak’ te maken. Je gaat dan eerst de woning bekijken en vervolgens kijkt onze financieel adviseur Martin bij ons op kantoor naar je financiële mogelijkheden.
Vanaf de woning liggen basisscholen en het wijkwinkelcentrum op loopafstand. Het centrum, diverse andere scholen en sportgelegenheden liggen op fietsafstand van de woning. De uitvalswegen A6/N50 bereik je binnen 10 minuten met de auto.
INDELING
Begane grond: Entree/hal, toilet, voorraadkast, meterkast (vernieuwd), trapopgang, woonkamer met een afscheiding naar de eetkamer, gesloten keuken voorzien van een vaatwasser, inductie kookplaat, combi magnetron, oven, koelkast en wasmachine aansluiting.
Eerste verdieping: Overloop, 3 slaapkamers, badkamer voorzien van een douche en wastafel.
Tweede verdieping: Via vaste trap te bereiken zolder, cv- opstelling, groot dakraam en mogelijkheid vierde slaapkamer.
Aan deze presentatie kunnen geen rechten worden ontleend.
Toelichtingsclausule NEN2580. De Meetinstructie is gebaseerd op de NEN2580. De Meetinstructie is bedoeld om een meer eenduidige manier van meten toe te passen voor het geven van een indicatie van de gebruiksoppervlakte. De Meetinstructie sluit verschillen in meetuitkomsten niet volledig uit, door bijvoorbeeld interpretatieverschillen, afrondingen of beperkingen bij het uitvoeren van de meting.
Features
Transfer of ownership
- Last asking price
- € 269,500 kosten koper
- Asking price per m²
- € 2,246
- Status
- Sold
Construction
- Kind of house
- Single-family home, row house
- Building type
- Resale property
- Year of construction
- 1966
- Type of roof
- Gable roof covered with roof tiles
Surface areas and volume
- Areas
- Living area
- 120 m²
- Exterior space attached to the building
- 1 m²
- External storage space
- 21 m²
- Plot size
- 159 m²
- Volume in cubic meters
- 423 m³
Layout
- Number of rooms
- 6 rooms (3 bedrooms)
- Number of bath rooms
- 1 bathroom and 1 separate toilet
- Bathroom facilities
- Shower and sink
- Number of stories
- 2 stories and an attic
- Facilities
- Outdoor awning, skylight, optical fibre, and TV via cable
Energy
- Energy label
- Insulation
- Double glazing and insulated walls
- Heating
- CH boiler
- Hot water
- CH boiler
- CH boiler
- Remeha (gas-fired combination boiler from 2021, in ownership)
Cadastral data
- NOORDOOSTPOLDER AZ 13065
- Cadastral map
- Area
- 159 m²
- Ownership situation
- Full ownership
Exterior space
- Location
- In residential district
- Garden
- Back garden and front garden
- Back garden
- 66 m² (11.00 metre deep and 6.00 metre wide)
- Garden location
- Located at the east with rear access
Storage space
- Shed / storage
- Detached brick storage
Parking
- Type of parking facilities
- Public parking
Photos 30
© 2001-2025 funda





























